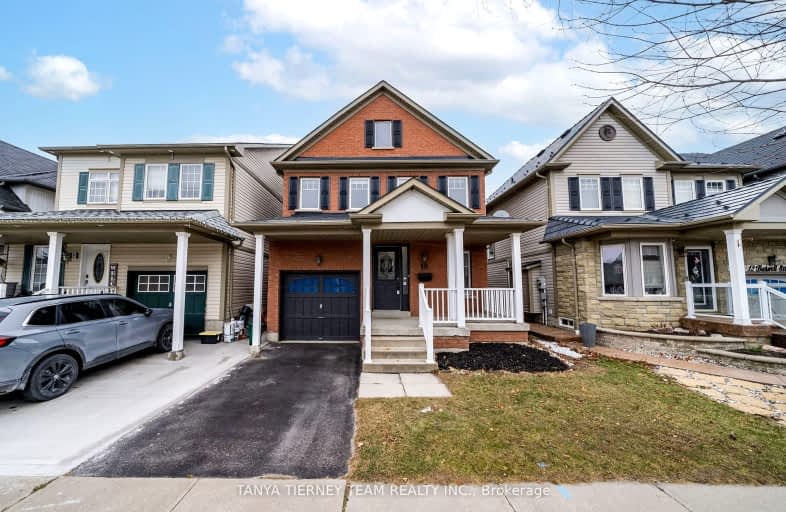Somewhat Walkable
- Some errands can be accomplished on foot.
50
/100
Some Transit
- Most errands require a car.
36
/100
Bikeable
- Some errands can be accomplished on bike.
62
/100

ÉIC Saint-Charles-Garnier
Elementary: Catholic
0.55 km
Ormiston Public School
Elementary: Public
1.59 km
Fallingbrook Public School
Elementary: Public
1.41 km
St Matthew the Evangelist Catholic School
Elementary: Catholic
1.83 km
Jack Miner Public School
Elementary: Public
1.69 km
Robert Munsch Public School
Elementary: Public
0.69 km
ÉSC Saint-Charles-Garnier
Secondary: Catholic
0.56 km
Brooklin High School
Secondary: Public
4.88 km
All Saints Catholic Secondary School
Secondary: Catholic
3.16 km
Father Leo J Austin Catholic Secondary School
Secondary: Catholic
1.77 km
Donald A Wilson Secondary School
Secondary: Public
3.34 km
Sinclair Secondary School
Secondary: Public
1.23 km
-
Country Lane Park
Whitby ON 2.32km -
Baycliffe Park
67 Baycliffe Dr, Whitby ON L1P 1W7 2.82km -
Lady May Park
76 Lady May Dr, Whitby ON 3.32km
-
Hsbc Bank Canada
1200 Dundas St E, Whitby ON L1N 2K5 4.92km -
RBC Royal Bank
307 Brock St S, Whitby ON L1N 4K3 5.11km -
TD Bank Financial Group
80 Thickson Rd N (Nichol Ave), Whitby ON L1N 3R1 5.43km














