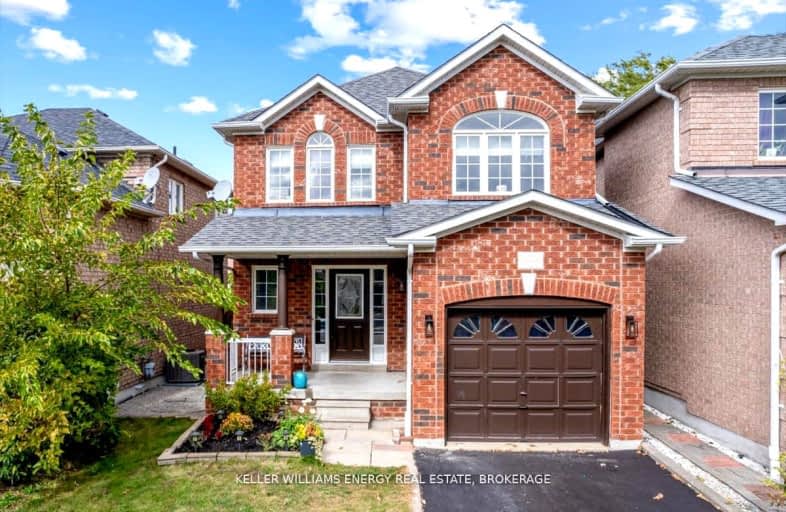Somewhat Walkable
- Some errands can be accomplished on foot.
57
/100
Some Transit
- Most errands require a car.
35
/100
Bikeable
- Some errands can be accomplished on bike.
50
/100

ÉIC Saint-Charles-Garnier
Elementary: Catholic
0.67 km
Ormiston Public School
Elementary: Public
1.94 km
St Matthew the Evangelist Catholic School
Elementary: Catholic
2.12 km
St Luke the Evangelist Catholic School
Elementary: Catholic
2.21 km
Jack Miner Public School
Elementary: Public
1.69 km
Robert Munsch Public School
Elementary: Public
0.10 km
ÉSC Saint-Charles-Garnier
Secondary: Catholic
0.68 km
Brooklin High School
Secondary: Public
4.76 km
All Saints Catholic Secondary School
Secondary: Catholic
3.12 km
Father Leo J Austin Catholic Secondary School
Secondary: Catholic
2.29 km
Donald A Wilson Secondary School
Secondary: Public
3.31 km
Sinclair Secondary School
Secondary: Public
1.83 km
-
Country Lane Park
Whitby ON 2.15km -
Baycliffe Park
67 Baycliffe Dr, Whitby ON L1P 1W7 2.54km -
Hobbs Park
28 Westport Dr, Whitby ON L1R 0J3 2.73km
-
RBC Royal Bank
480 Taunton Rd E (Baldwin), Whitby ON L1N 5R5 0.91km -
CIBC
308 Taunton Rd E, Whitby ON L1R 0H4 1.42km -
Localcoin Bitcoin ATM - Anderson Jug City
728 Anderson St, Whitby ON L1N 3V6 4.18km














