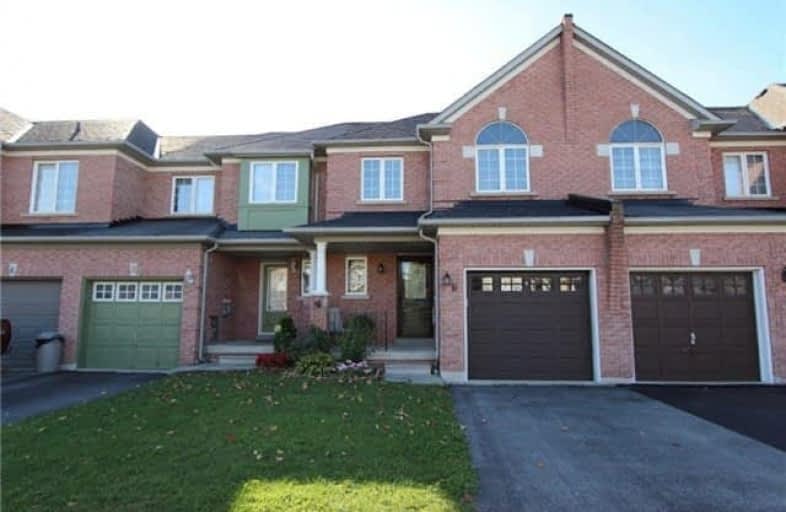Sold on Oct 26, 2017
Note: Property is not currently for sale or for rent.

-
Type: Att/Row/Twnhouse
-
Style: 2-Storey
-
Size: 1100 sqft
-
Lot Size: 19.96 x 119.37 Feet
-
Age: No Data
-
Taxes: $3,428 per year
-
Days on Site: 6 Days
-
Added: Sep 07, 2019 (6 days on market)
-
Updated:
-
Last Checked: 2 months ago
-
MLS®#: E3961214
-
Listed By: Right at home realty inc., brokerage
Welcome Home To This Lovely All Brick Townhouse With No Maintenance Fees, In Sought-After North Whitby. Go Bus And City Bus Across The Road, Taunton And Brock. Min To 401, Hwy 2, 407 Link And All Amenities. Great Location And Walk Score. Relax On Front Porch Or Back Deck! Attached Single Garage With Egdo; 3 Bdrms, 3 Baths, Master Enste, W/In Closet. Open Concept Feel; Eat-In Kit. W/ Ceramic Floor, Stone B/Splash. W/Out To Two Tiered Deck, Inviting Yard
Extras
No Neighbours Behind...Gas F/Place, Liv-Din Comb. Unfin Bsmt Awaits Your Finishing Touches For Great Extra Living Space. This Home Is Bright, Clean, Move-In Ready And Shows Pride Of Ownership! Perfect For First Time Buyers Or Empty Nesters.
Property Details
Facts for 10 Oglevie Drive, Whitby
Status
Days on Market: 6
Last Status: Sold
Sold Date: Oct 26, 2017
Closed Date: Dec 18, 2017
Expiry Date: Feb 28, 2018
Sold Price: $490,000
Unavailable Date: Oct 26, 2017
Input Date: Oct 20, 2017
Prior LSC: Sold
Property
Status: Sale
Property Type: Att/Row/Twnhouse
Style: 2-Storey
Size (sq ft): 1100
Area: Whitby
Community: Pringle Creek
Availability Date: 60 Days/Tba
Inside
Bedrooms: 3
Bathrooms: 3
Kitchens: 1
Rooms: 6
Den/Family Room: No
Air Conditioning: Central Air
Fireplace: Yes
Washrooms: 3
Building
Basement: Full
Heat Type: Forced Air
Heat Source: Gas
Exterior: Brick
Water Supply: Municipal
Special Designation: Unknown
Parking
Driveway: Private
Garage Spaces: 1
Garage Type: Attached
Covered Parking Spaces: 1
Total Parking Spaces: 2
Fees
Tax Year: 2017
Tax Legal Description: Pt Blk 6, Plan 40M2026 Pt 10 40R20503
Taxes: $3,428
Highlights
Feature: Fenced Yard
Feature: Level
Feature: Public Transit
Land
Cross Street: Taunton & Brock
Municipality District: Whitby
Fronting On: West
Pool: None
Sewer: Sewers
Lot Depth: 119.37 Feet
Lot Frontage: 19.96 Feet
Acres: < .50
Zoning: Residential
Additional Media
- Virtual Tour: https://video214.com/play/QQlSAZ1gILyq2CjImu6ykQ/s/dark
Rooms
Room details for 10 Oglevie Drive, Whitby
| Type | Dimensions | Description |
|---|---|---|
| Living Main | 3.09 x 6.52 | Laminate, Gas Fireplace |
| Dining Main | - | Combined W/Living, Laminate |
| Kitchen Main | 2.38 x 2.44 | Ceramic Floor, W/O To Yard |
| Breakfast Main | 2.44 x 3.03 | Ceramic Floor, Ceramic Back Splash |
| Master 2nd | 4.08 x 4.41 | 4 Pc Ensuite, W/I Closet, Laminate |
| 2nd Br 2nd | 2.77 x 3.03 | Laminate, Double Closet |
| 3rd Br 2nd | 2.62 x 2.88 | Laminate, Double Closet |
| XXXXXXXX | XXX XX, XXXX |
XXXX XXX XXXX |
$XXX,XXX |
| XXX XX, XXXX |
XXXXXX XXX XXXX |
$XXX,XXX |
| XXXXXXXX XXXX | XXX XX, XXXX | $490,000 XXX XXXX |
| XXXXXXXX XXXXXX | XXX XX, XXXX | $495,000 XXX XXXX |

ÉIC Saint-Charles-Garnier
Elementary: CatholicOrmiston Public School
Elementary: PublicFallingbrook Public School
Elementary: PublicSt Matthew the Evangelist Catholic School
Elementary: CatholicJack Miner Public School
Elementary: PublicRobert Munsch Public School
Elementary: PublicÉSC Saint-Charles-Garnier
Secondary: CatholicAll Saints Catholic Secondary School
Secondary: CatholicAnderson Collegiate and Vocational Institute
Secondary: PublicFather Leo J Austin Catholic Secondary School
Secondary: CatholicDonald A Wilson Secondary School
Secondary: PublicSinclair Secondary School
Secondary: Public

