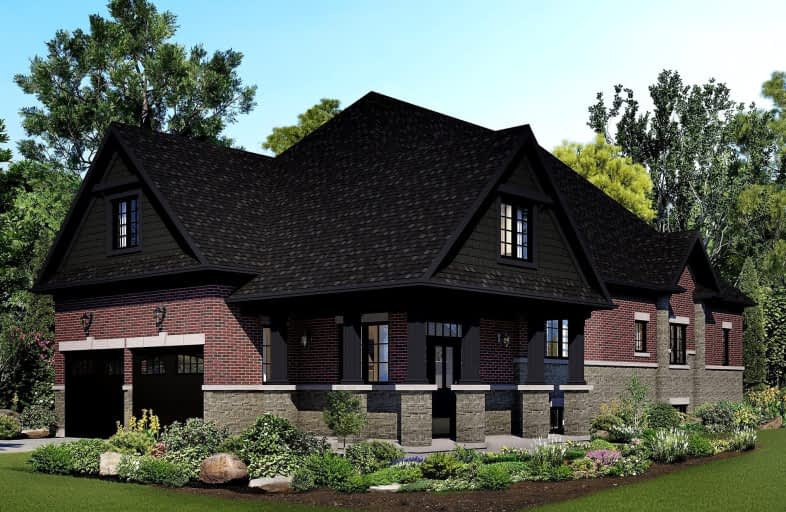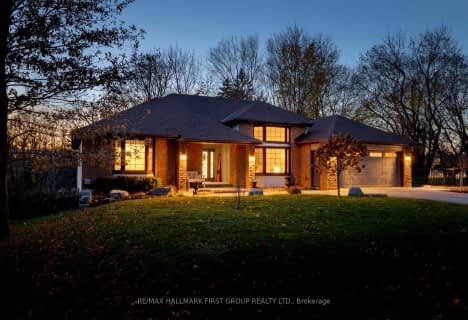Somewhat Walkable
- Some errands can be accomplished on foot.
Some Transit
- Most errands require a car.
Somewhat Bikeable
- Most errands require a car.

St Leo Catholic School
Elementary: CatholicMeadowcrest Public School
Elementary: PublicSt John Paull II Catholic Elementary School
Elementary: CatholicWinchester Public School
Elementary: PublicBlair Ridge Public School
Elementary: PublicBrooklin Village Public School
Elementary: PublicÉSC Saint-Charles-Garnier
Secondary: CatholicBrooklin High School
Secondary: PublicAll Saints Catholic Secondary School
Secondary: CatholicFather Leo J Austin Catholic Secondary School
Secondary: CatholicDonald A Wilson Secondary School
Secondary: PublicSinclair Secondary School
Secondary: Public-
Grass Park
Brooklin ON 0.82km -
Cachet Park
140 Cachet Blvd, Whitby ON 1.18km -
Baycliffe Park
67 Baycliffe Dr, Whitby ON L1P 1W7 6.66km
-
TD Bank Financial Group
3309 Simcoe St N, Oshawa ON L1H 0S1 4.11km -
HSBC ATM
4061 Thickson Rd N, Whitby ON L1R 2X3 4.48km -
CIBC
308 Taunton Rd E, Whitby ON L1R 0H4 4.65km
- 3 bath
- 4 bed
- 2000 sqft
324 Windfields Farm Drive West, Oshawa, Ontario • L1L 0M3 • Windfields












