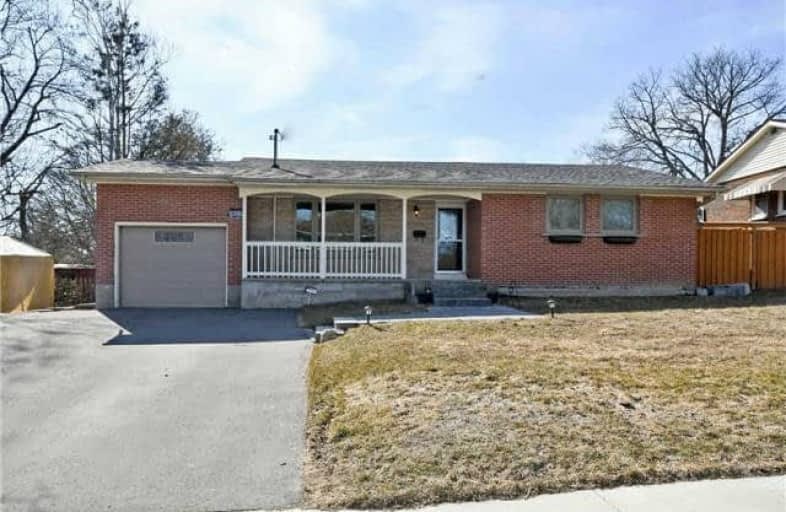
St Marguerite d'Youville Catholic School
Elementary: Catholic
1.06 km
ÉÉC Jean-Paul II
Elementary: Catholic
1.45 km
West Lynde Public School
Elementary: Public
1.12 km
Sir William Stephenson Public School
Elementary: Public
0.47 km
Whitby Shores P.S. Public School
Elementary: Public
1.80 km
Julie Payette
Elementary: Public
1.82 km
Henry Street High School
Secondary: Public
0.58 km
All Saints Catholic Secondary School
Secondary: Catholic
3.55 km
Anderson Collegiate and Vocational Institute
Secondary: Public
2.33 km
Father Leo J Austin Catholic Secondary School
Secondary: Catholic
4.72 km
Donald A Wilson Secondary School
Secondary: Public
3.36 km
Sinclair Secondary School
Secondary: Public
5.60 km






