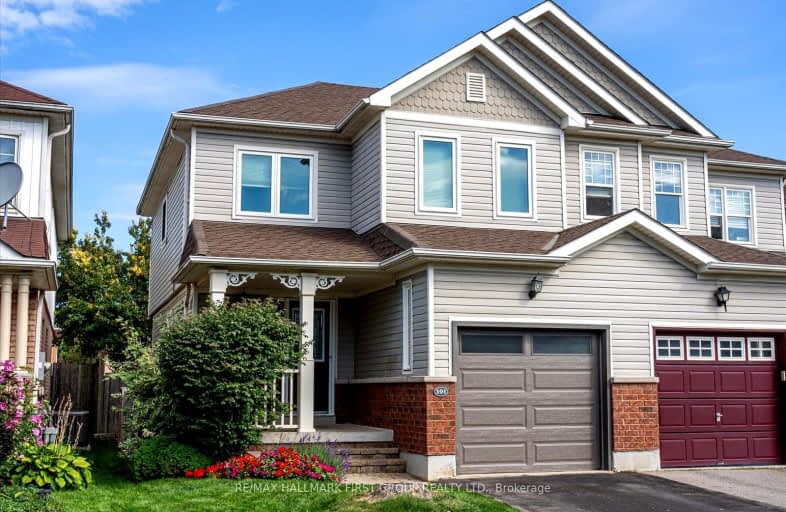Car-Dependent
- Almost all errands require a car.
9
/100
Some Transit
- Most errands require a car.
34
/100
Somewhat Bikeable
- Most errands require a car.
39
/100

All Saints Elementary Catholic School
Elementary: Catholic
1.69 km
St Luke the Evangelist Catholic School
Elementary: Catholic
0.80 km
Jack Miner Public School
Elementary: Public
1.33 km
Captain Michael VandenBos Public School
Elementary: Public
1.09 km
Williamsburg Public School
Elementary: Public
0.51 km
Robert Munsch Public School
Elementary: Public
1.97 km
ÉSC Saint-Charles-Garnier
Secondary: Catholic
1.91 km
Henry Street High School
Secondary: Public
4.70 km
All Saints Catholic Secondary School
Secondary: Catholic
1.71 km
Father Leo J Austin Catholic Secondary School
Secondary: Catholic
3.17 km
Donald A Wilson Secondary School
Secondary: Public
1.90 km
Sinclair Secondary School
Secondary: Public
3.28 km
-
Cullen Central Park
Whitby ON 1.12km -
Hobbs Park
28 Westport Dr, Whitby ON L1R 0J3 2.73km -
Mullen Park
1 Mullen Dr, Ajax ON 7.05km
-
BMO Bank of Montreal
3960 Brock St N (Taunton), Whitby ON L1R 3E1 1.53km -
RBC Royal Bank
480 Taunton Rd E (Baldwin), Whitby ON L1N 5R5 1.96km -
CIBC
308 Taunton Rd E, Whitby ON L1R 0H4 2.79km














