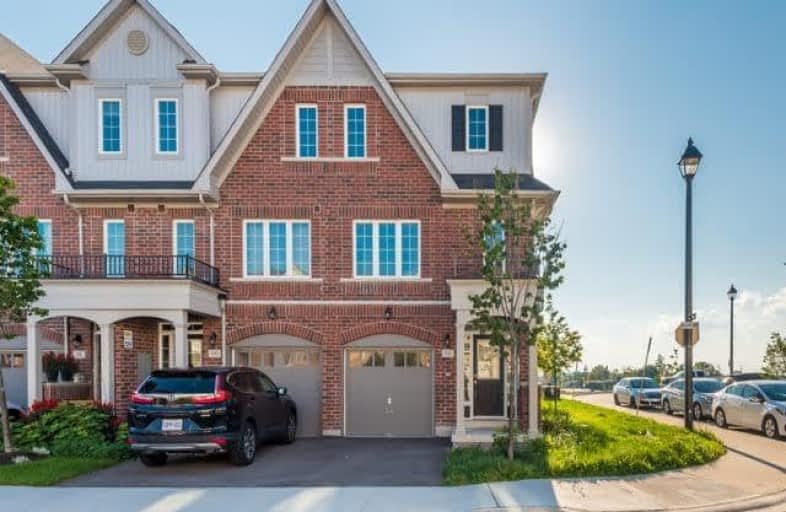Sold on Sep 08, 2018
Note: Property is not currently for sale or for rent.

-
Type: Att/Row/Twnhouse
-
Style: 3-Storey
-
Size: 2000 sqft
-
Lot Size: 28.39 x 98.23 Feet
-
Age: 0-5 years
-
Taxes: $4,286 per year
-
Days on Site: 2 Days
-
Added: Sep 07, 2019 (2 days on market)
-
Updated:
-
Last Checked: 2 months ago
-
MLS®#: E4239400
-
Listed By: Re/max imperial realty inc., brokerage
This Gorgeous 3 Story Haven Is Located In Prime Blue Grass Meadows W/Over 2000 Square Feet Of Living Spc. Prop Features 3 Spacious Bdroms & 3 Baths, With Open Floor Plan And Plenty Of Natural Light, Kitchen Boasts Modern Elegance Such As Island, Stainless Steel Appliances, Upgrades Include H/W Flooring, Formal Living And Dining Areas Are Perfect For Ent. Monthly Maintenance Fee Of $161 Covers Snow Removal, Private Garbage, W/O Basement.
Extras
Includes, S/S Fridge, Stove, Dishwasher,Hood Fan, All Existing Elfs, Water Heater/Rental, Close To Shopping, 401/412, Go Train & School, Park & Public Transit
Property Details
Facts for 102 Magpie Way, Whitby
Status
Days on Market: 2
Last Status: Sold
Sold Date: Sep 08, 2018
Closed Date: Oct 19, 2018
Expiry Date: Nov 30, 2018
Sold Price: $572,000
Unavailable Date: Sep 08, 2018
Input Date: Sep 06, 2018
Property
Status: Sale
Property Type: Att/Row/Twnhouse
Style: 3-Storey
Size (sq ft): 2000
Age: 0-5
Area: Whitby
Community: Blue Grass Meadows
Availability Date: Imme/Tba
Inside
Bedrooms: 3
Bathrooms: 4
Kitchens: 1
Rooms: 8
Den/Family Room: Yes
Air Conditioning: None
Fireplace: No
Laundry Level: Upper
Central Vacuum: N
Washrooms: 4
Utilities
Electricity: Yes
Gas: Yes
Cable: No
Telephone: No
Building
Basement: Fin W/O
Heat Type: Forced Air
Heat Source: Gas
Exterior: Brick
Elevator: N
UFFI: No
Water Supply Type: Unknown
Water Supply: Municipal
Special Designation: Unknown
Retirement: N
Parking
Driveway: Front Yard
Garage Spaces: 1
Garage Type: Built-In
Covered Parking Spaces: 1
Total Parking Spaces: 2
Fees
Tax Year: 2018
Tax Legal Description: Plan 40M2428 Pt Blk64Rp 40R29206 Part 56
Taxes: $4,286
Additional Mo Fees: 161
Highlights
Feature: Clear View
Feature: Park
Feature: Public Transit
Feature: Ravine
Feature: School
Land
Cross Street: Thickson Road & Nick
Municipality District: Whitby
Fronting On: North
Parcel Number: 265090743
Parcel of Tied Land: Y
Pool: None
Sewer: Sewers
Lot Depth: 98.23 Feet
Lot Frontage: 28.39 Feet
Lot Irregularities: 2788.93Sf 28.39Fr
Acres: < .50
Zoning: Residential Sing
Additional Media
- Virtual Tour: http://www.houssmax.ca/vtournb/h7238663
Rooms
Room details for 102 Magpie Way, Whitby
| Type | Dimensions | Description |
|---|---|---|
| Living Main | 4.93 x 7.21 | Hardwood Floor, Open Concept, Combined W/Dining |
| Dining Main | 4.93 x 7.21 | Hardwood Floor, Open Concept, Combined W/Living |
| Kitchen Main | 2.59 x 4.75 | Ceramic Floor, Stainless Steel Appl, Granite Counter |
| Breakfast Main | 2.34 x 3.89 | Ceramic Floor, Breakfast Bar, O/Looks Backyard |
| Master 2nd | 3.43 x 4.72 | Broadloom, 4 Pc Ensuite, W/I Closet |
| 2nd Br 2nd | 3.18 x 3.28 | Broadloom, 3 Pc Ensuite, Closet |
| 3rd Br 2nd | 2.80 x 2.97 | Broadloom, 3 Pc Ensuite, Closet |
| Rec Lower | 3.30 x 6.83 | Broadloom, W/O To Yard, 2 Pc Bath |
| XXXXXXXX | XXX XX, XXXX |
XXXX XXX XXXX |
$XXX,XXX |
| XXX XX, XXXX |
XXXXXX XXX XXXX |
$XXX,XXX | |
| XXXXXXXX | XXX XX, XXXX |
XXXXXXX XXX XXXX |
|
| XXX XX, XXXX |
XXXXXX XXX XXXX |
$XXX,XXX | |
| XXXXXXXX | XXX XX, XXXX |
XXXXXXX XXX XXXX |
|
| XXX XX, XXXX |
XXXXXX XXX XXXX |
$XXX,XXX |
| XXXXXXXX XXXX | XXX XX, XXXX | $572,000 XXX XXXX |
| XXXXXXXX XXXXXX | XXX XX, XXXX | $579,000 XXX XXXX |
| XXXXXXXX XXXXXXX | XXX XX, XXXX | XXX XXXX |
| XXXXXXXX XXXXXX | XXX XX, XXXX | $608,000 XXX XXXX |
| XXXXXXXX XXXXXXX | XXX XX, XXXX | XXX XXXX |
| XXXXXXXX XXXXXX | XXX XX, XXXX | $588,000 XXX XXXX |

St Theresa Catholic School
Elementary: CatholicDr Robert Thornton Public School
Elementary: PublicÉÉC Jean-Paul II
Elementary: CatholicC E Broughton Public School
Elementary: PublicBellwood Public School
Elementary: PublicPringle Creek Public School
Elementary: PublicFather Donald MacLellan Catholic Sec Sch Catholic School
Secondary: CatholicHenry Street High School
Secondary: PublicMonsignor Paul Dwyer Catholic High School
Secondary: CatholicR S Mclaughlin Collegiate and Vocational Institute
Secondary: PublicAnderson Collegiate and Vocational Institute
Secondary: PublicFather Leo J Austin Catholic Secondary School
Secondary: Catholic- 3 bath
- 3 bed
68 Wicker Park Way, Whitby, Ontario • L1R 0C7 • Pringle Creek
- 3 bath
- 3 bed
- 1500 sqft
54 Shawfield Way, Whitby, Ontario • L1R 0N8 • Pringle Creek




