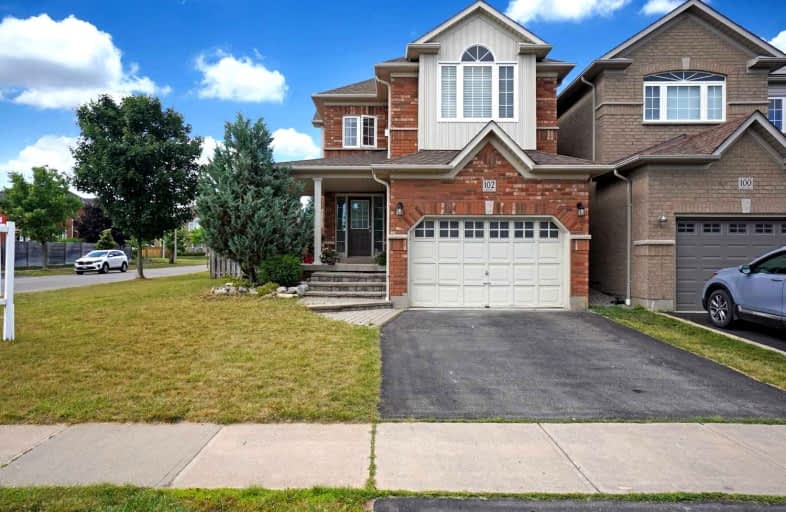
3D Walkthrough

Adelaide Mclaughlin Public School
Elementary: Public
2.00 km
St Paul Catholic School
Elementary: Catholic
1.85 km
Stephen G Saywell Public School
Elementary: Public
2.26 km
Sir Samuel Steele Public School
Elementary: Public
0.59 km
John Dryden Public School
Elementary: Public
0.70 km
St Mark the Evangelist Catholic School
Elementary: Catholic
0.87 km
Father Donald MacLellan Catholic Sec Sch Catholic School
Secondary: Catholic
1.68 km
Monsignor Paul Dwyer Catholic High School
Secondary: Catholic
1.74 km
R S Mclaughlin Collegiate and Vocational Institute
Secondary: Public
2.12 km
Anderson Collegiate and Vocational Institute
Secondary: Public
3.60 km
Father Leo J Austin Catholic Secondary School
Secondary: Catholic
2.17 km
Sinclair Secondary School
Secondary: Public
2.17 km













