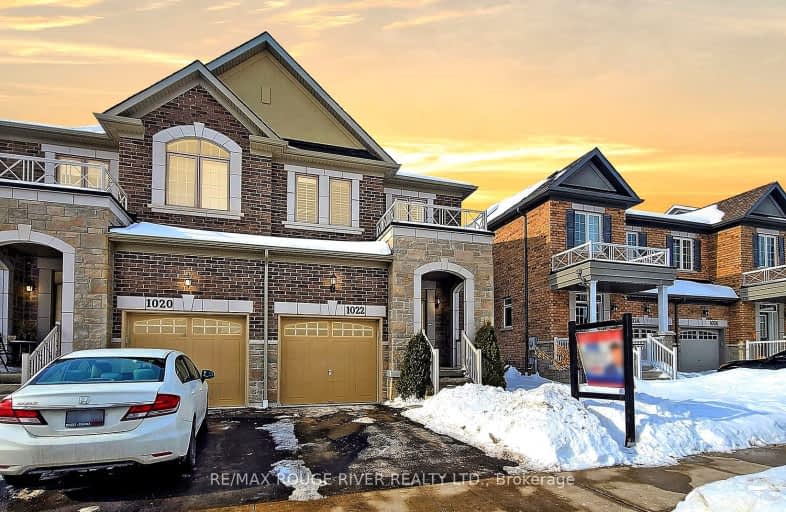Car-Dependent
- Most errands require a car.
49
/100
Some Transit
- Most errands require a car.
42
/100
Somewhat Bikeable
- Most errands require a car.
37
/100

All Saints Elementary Catholic School
Elementary: Catholic
1.13 km
Earl A Fairman Public School
Elementary: Public
1.31 km
St John the Evangelist Catholic School
Elementary: Catholic
1.93 km
Ormiston Public School
Elementary: Public
1.50 km
St Matthew the Evangelist Catholic School
Elementary: Catholic
1.22 km
Jack Miner Public School
Elementary: Public
1.58 km
ÉSC Saint-Charles-Garnier
Secondary: Catholic
2.54 km
Henry Street High School
Secondary: Public
2.57 km
All Saints Catholic Secondary School
Secondary: Catholic
1.21 km
Father Leo J Austin Catholic Secondary School
Secondary: Catholic
2.10 km
Donald A Wilson Secondary School
Secondary: Public
1.19 km
Sinclair Secondary School
Secondary: Public
2.85 km
-
Whitby Soccer Dome
695 ROSSLAND Rd W, Whitby ON 1.24km -
E. A. Fairman park
1.32km -
Baycliffe Park
67 Baycliffe Dr, Whitby ON L1P 1W7 2.27km
-
RBC Royal Bank
307 Brock St S, Whitby ON L1N 4K3 2.16km -
RBC Royal Bank
480 Taunton Rd E (Baldwin), Whitby ON L1N 5R5 2.34km -
RBC Royal Bank ATM
1545 Rossland Rd E, Whitby ON L1N 9Y5 2.56km













