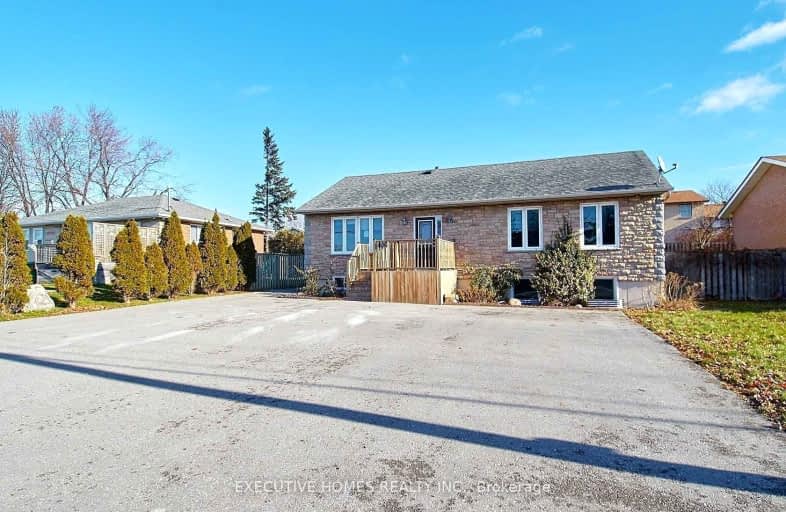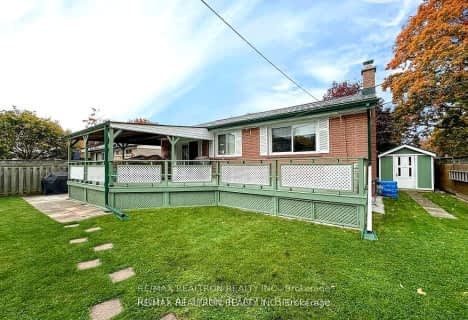Car-Dependent
- Almost all errands require a car.
Some Transit
- Most errands require a car.
Somewhat Bikeable
- Most errands require a car.

St Theresa Catholic School
Elementary: CatholicStephen G Saywell Public School
Elementary: PublicDr Robert Thornton Public School
Elementary: PublicÉÉC Jean-Paul II
Elementary: CatholicC E Broughton Public School
Elementary: PublicBellwood Public School
Elementary: PublicFather Donald MacLellan Catholic Sec Sch Catholic School
Secondary: CatholicDurham Alternative Secondary School
Secondary: PublicHenry Street High School
Secondary: PublicMonsignor Paul Dwyer Catholic High School
Secondary: CatholicR S Mclaughlin Collegiate and Vocational Institute
Secondary: PublicAnderson Collegiate and Vocational Institute
Secondary: Public-
Boomers Play Place
111 Industrial Dr, Whitby ON L1N 5Z9 1.22km -
Reptilia Playground
Whitby ON 1.49km -
Fallingbrook Park
3.27km
-
TD Bank Financial Group
150 Consumers Dr, Whitby ON L1N 9S3 2.05km -
RBC Royal Bank
550 Laval Dr, Oshawa ON L1J 0B5 2.5km -
Personal Touch Mortgages
419 King St W, Oshawa ON L1J 2K5 2.91km
- 1 bath
- 3 bed
- 700 sqft
Main -923 Bayview Avenue, Whitby, Ontario • L1N 1E2 • Downtown Whitby














