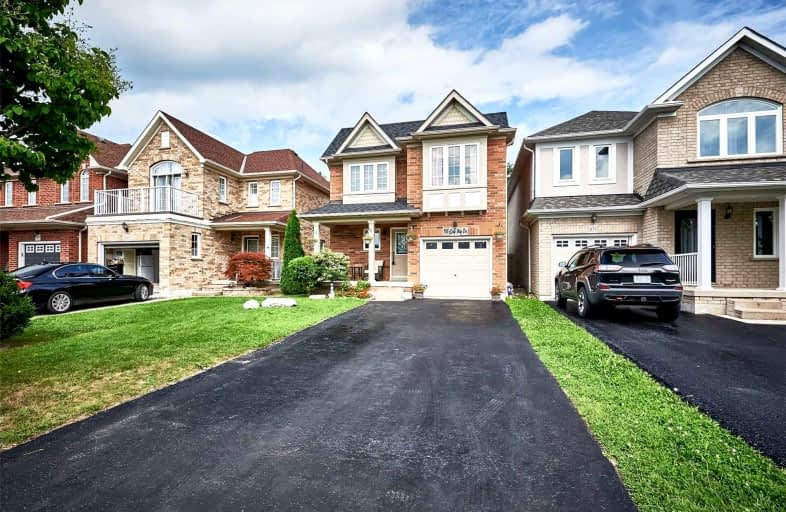
Adelaide Mclaughlin Public School
Elementary: Public
2.28 km
St Paul Catholic School
Elementary: Catholic
2.27 km
Stephen G Saywell Public School
Elementary: Public
2.66 km
Sir Samuel Steele Public School
Elementary: Public
0.71 km
John Dryden Public School
Elementary: Public
1.05 km
St Mark the Evangelist Catholic School
Elementary: Catholic
1.14 km
Father Donald MacLellan Catholic Sec Sch Catholic School
Secondary: Catholic
1.98 km
Monsignor Paul Dwyer Catholic High School
Secondary: Catholic
2.00 km
R S Mclaughlin Collegiate and Vocational Institute
Secondary: Public
2.42 km
Anderson Collegiate and Vocational Institute
Secondary: Public
3.99 km
Father Leo J Austin Catholic Secondary School
Secondary: Catholic
2.31 km
Sinclair Secondary School
Secondary: Public
2.15 km














