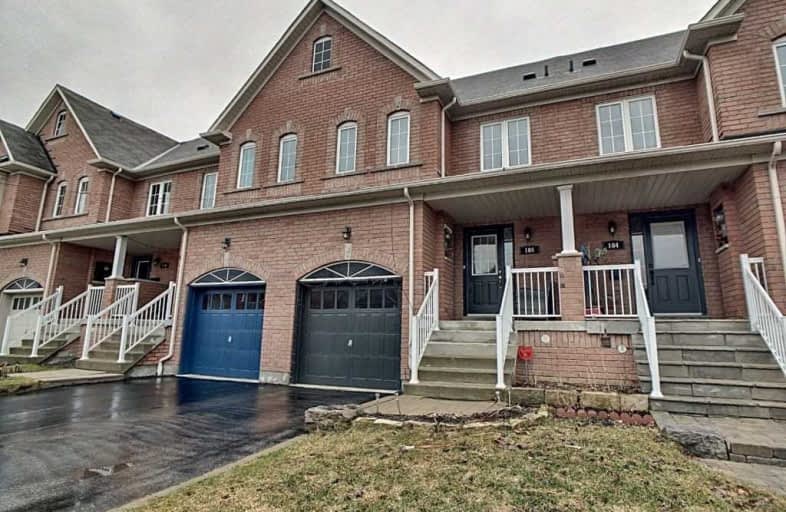Sold on May 02, 2019
Note: Property is not currently for sale or for rent.

-
Type: Att/Row/Twnhouse
-
Style: 2-Storey
-
Size: 1500 sqft
-
Lot Size: 19.69 x 182.78 Feet
-
Age: No Data
-
Taxes: $3,836 per year
-
Days on Site: 7 Days
-
Added: Sep 07, 2019 (1 week on market)
-
Updated:
-
Last Checked: 2 months ago
-
MLS®#: E4427942
-
Listed By: Purplebricks, brokerage
Spacious Freehold 'Link' Townhouse In Sought After Location Within Walking Distance Of Park And School. Minutes Away From 401 And Shopping. 3 Beds/3 Baths. Open Concept Main Floor Perfect For Entertaining With A Powder Room And Breakfast Bar. Stainless Steel Appliances. Convenient 2nd Floor Laundry Room. Large Master Bedroom With A 4 Piece Ensuite And Walk In Closet. 2 Additional Bedrooms And A Bathroom. Unfinished Basement With Cold Cellar And Bathroom Rough
Property Details
Facts for 106 Oceanpearl Crescent, Whitby
Status
Days on Market: 7
Last Status: Sold
Sold Date: May 02, 2019
Closed Date: Jul 05, 2019
Expiry Date: Aug 24, 2019
Sold Price: $519,999
Unavailable Date: May 02, 2019
Input Date: Apr 25, 2019
Property
Status: Sale
Property Type: Att/Row/Twnhouse
Style: 2-Storey
Size (sq ft): 1500
Area: Whitby
Community: Blue Grass Meadows
Availability Date: 30_60
Inside
Bedrooms: 3
Bathrooms: 3
Kitchens: 1
Rooms: 6
Den/Family Room: Yes
Air Conditioning: Central Air
Fireplace: No
Laundry Level: Upper
Central Vacuum: N
Washrooms: 3
Building
Basement: Unfinished
Heat Type: Forced Air
Heat Source: Gas
Exterior: Brick
Water Supply: Municipal
Special Designation: Unknown
Parking
Driveway: Private
Garage Spaces: 1
Garage Type: Attached
Covered Parking Spaces: 1
Total Parking Spaces: 2
Fees
Tax Year: 2018
Tax Legal Description: Part Block 30, Plan 40M2292 Designated As Parts 19
Taxes: $3,836
Land
Cross Street: Thickson/Dundas
Municipality District: Whitby
Fronting On: South
Pool: None
Sewer: Sewers
Lot Depth: 182.78 Feet
Lot Frontage: 19.69 Feet
Acres: < .50
Rooms
Room details for 106 Oceanpearl Crescent, Whitby
| Type | Dimensions | Description |
|---|---|---|
| Kitchen Main | 2.21 x 6.17 | |
| Living Main | 3.10 x 4.83 | |
| Master 2nd | 3.45 x 5.33 | |
| 2nd Br 2nd | 2.84 x 3.96 | |
| 3rd Br 2nd | 2.74 x 3.20 | |
| Other Bsmt | 5.21 x 12.42 | |
| Family Bsmt | 2.54 x 4.45 | |
| Cold/Cant Lower | 1.75 x 2.39 |
| XXXXXXXX | XXX XX, XXXX |
XXXX XXX XXXX |
$XXX,XXX |
| XXX XX, XXXX |
XXXXXX XXX XXXX |
$XXX,XXX | |
| XXXXXXXX | XXX XX, XXXX |
XXXX XXX XXXX |
$XXX,XXX |
| XXX XX, XXXX |
XXXXXX XXX XXXX |
$XXX,XXX |
| XXXXXXXX XXXX | XXX XX, XXXX | $519,999 XXX XXXX |
| XXXXXXXX XXXXXX | XXX XX, XXXX | $519,999 XXX XXXX |
| XXXXXXXX XXXX | XXX XX, XXXX | $499,000 XXX XXXX |
| XXXXXXXX XXXXXX | XXX XX, XXXX | $469,900 XXX XXXX |

St Theresa Catholic School
Elementary: CatholicDr Robert Thornton Public School
Elementary: PublicÉÉC Jean-Paul II
Elementary: CatholicC E Broughton Public School
Elementary: PublicWaverly Public School
Elementary: PublicBellwood Public School
Elementary: PublicFather Donald MacLellan Catholic Sec Sch Catholic School
Secondary: CatholicDurham Alternative Secondary School
Secondary: PublicHenry Street High School
Secondary: PublicMonsignor Paul Dwyer Catholic High School
Secondary: CatholicR S Mclaughlin Collegiate and Vocational Institute
Secondary: PublicAnderson Collegiate and Vocational Institute
Secondary: Public


