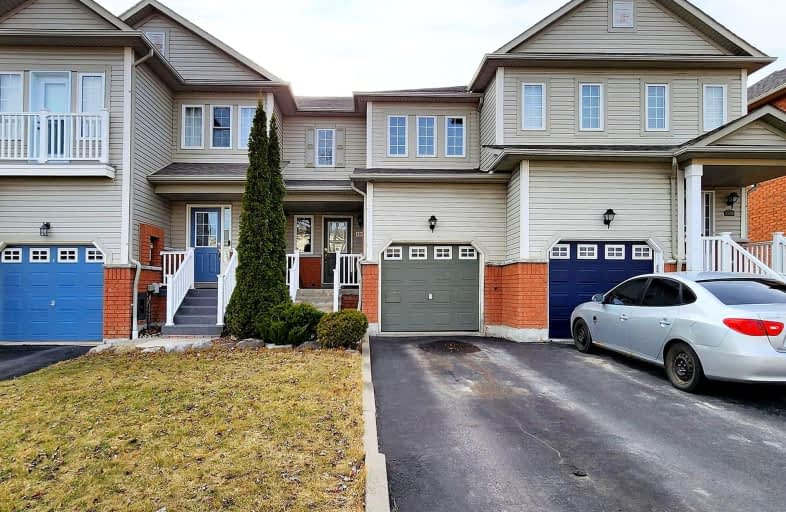
3D Walkthrough
Somewhat Walkable
- Some errands can be accomplished on foot.
59
/100
Some Transit
- Most errands require a car.
41
/100
Bikeable
- Some errands can be accomplished on bike.
51
/100

All Saints Elementary Catholic School
Elementary: Catholic
1.39 km
St Bernard Catholic School
Elementary: Catholic
1.32 km
Ormiston Public School
Elementary: Public
0.68 km
Fallingbrook Public School
Elementary: Public
1.40 km
St Matthew the Evangelist Catholic School
Elementary: Catholic
0.41 km
Jack Miner Public School
Elementary: Public
0.94 km
ÉSC Saint-Charles-Garnier
Secondary: Catholic
1.73 km
All Saints Catholic Secondary School
Secondary: Catholic
1.48 km
Anderson Collegiate and Vocational Institute
Secondary: Public
2.68 km
Father Leo J Austin Catholic Secondary School
Secondary: Catholic
1.43 km
Donald A Wilson Secondary School
Secondary: Public
1.58 km
Sinclair Secondary School
Secondary: Public
2.07 km
-
Willowbrook Park
1.07km -
Country Lane Park
Whitby ON 1.49km -
Whitby Soccer Dome
695 ROSSLAND Rd W, Whitby ON 1.69km
-
TD Bank Financial Group
110 Taunton Rd W, Whitby ON L1R 3H8 1.55km -
TD Canada Trust ATM
110 Taunton Rd W, Whitby ON L1R 3H8 1.55km -
Scotiabank
601 Victoria St W (Whitby Shores Shoppjng Centre), Whitby ON L1N 0E4 4.84km













