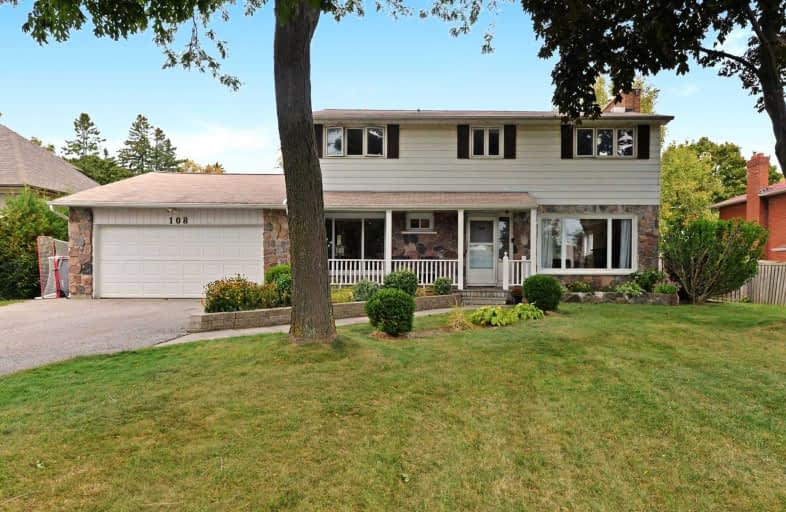
École élémentaire Antonine Maillet
Elementary: Public
2.09 km
St Paul Catholic School
Elementary: Catholic
2.32 km
Stephen G Saywell Public School
Elementary: Public
1.95 km
Dr Robert Thornton Public School
Elementary: Public
1.55 km
Waverly Public School
Elementary: Public
1.17 km
Bellwood Public School
Elementary: Public
0.64 km
DCE - Under 21 Collegiate Institute and Vocational School
Secondary: Public
3.05 km
Father Donald MacLellan Catholic Sec Sch Catholic School
Secondary: Catholic
3.06 km
Durham Alternative Secondary School
Secondary: Public
1.98 km
Monsignor Paul Dwyer Catholic High School
Secondary: Catholic
3.23 km
R S Mclaughlin Collegiate and Vocational Institute
Secondary: Public
2.85 km
Anderson Collegiate and Vocational Institute
Secondary: Public
2.13 km









