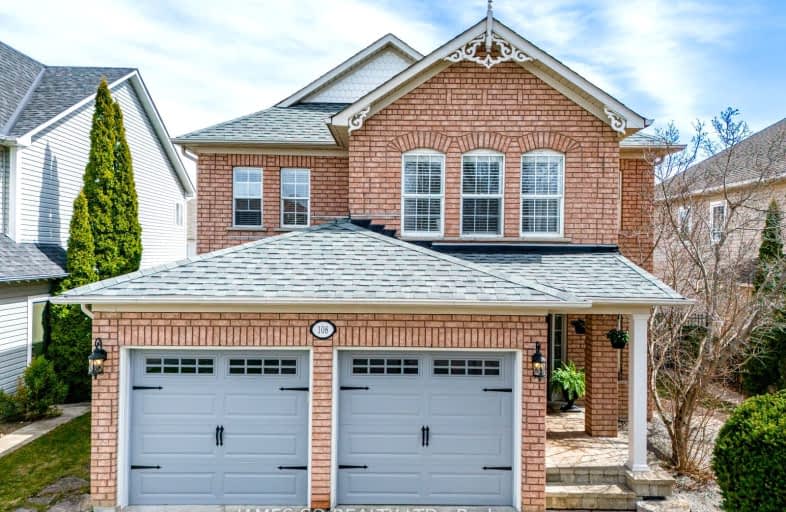Somewhat Walkable
- Some errands can be accomplished on foot.
54
/100
Some Transit
- Most errands require a car.
29
/100
Somewhat Bikeable
- Most errands require a car.
38
/100

St Leo Catholic School
Elementary: Catholic
0.35 km
Meadowcrest Public School
Elementary: Public
1.15 km
Winchester Public School
Elementary: Public
0.56 km
Blair Ridge Public School
Elementary: Public
1.13 km
Brooklin Village Public School
Elementary: Public
0.58 km
Chris Hadfield P.S. (Elementary)
Elementary: Public
1.27 km
ÉSC Saint-Charles-Garnier
Secondary: Catholic
5.29 km
Brooklin High School
Secondary: Public
0.63 km
All Saints Catholic Secondary School
Secondary: Catholic
7.86 km
Father Leo J Austin Catholic Secondary School
Secondary: Catholic
6.10 km
Donald A Wilson Secondary School
Secondary: Public
8.05 km
Sinclair Secondary School
Secondary: Public
5.21 km
-
Cachet Park
140 Cachet Blvd, Whitby ON 1.26km -
Vipond Park
100 Vipond Rd, Whitby ON L1M 1K8 1.62km -
Country Lane Park
Whitby ON 6.87km
-
President's Choice Financial Pavilion and ATM
200 Taunton Rd W, Whitby ON L1R 3H8 5.52km -
TD Bank Financial Group
110 Taunton Rd W, Whitby ON L1R 3H8 5.51km -
TD Canada Trust ATM
3050 Garden St, Whitby ON L1R 2G7 7.17km









