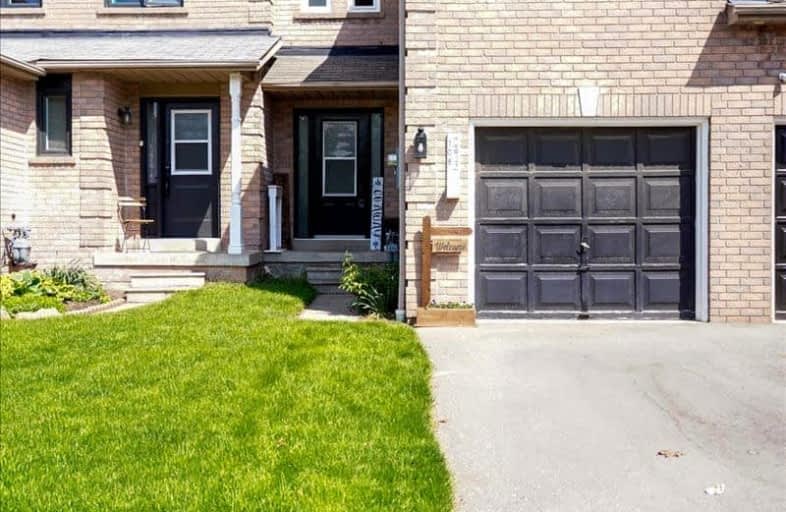Somewhat Walkable
- Some errands can be accomplished on foot.
69
/100
Some Transit
- Most errands require a car.
38
/100
Bikeable
- Some errands can be accomplished on bike.
61
/100

ÉIC Saint-Charles-Garnier
Elementary: Catholic
0.68 km
Ormiston Public School
Elementary: Public
0.99 km
St Matthew the Evangelist Catholic School
Elementary: Catholic
1.05 km
St Luke the Evangelist Catholic School
Elementary: Catholic
1.19 km
Jack Miner Public School
Elementary: Public
0.47 km
Robert Munsch Public School
Elementary: Public
1.23 km
ÉSC Saint-Charles-Garnier
Secondary: Catholic
0.67 km
Henry Street High School
Secondary: Public
4.52 km
All Saints Catholic Secondary School
Secondary: Catholic
1.94 km
Father Leo J Austin Catholic Secondary School
Secondary: Catholic
1.74 km
Donald A Wilson Secondary School
Secondary: Public
2.13 km
Sinclair Secondary School
Secondary: Public
1.82 km
-
Whitby Soccer Dome
695 ROSSLAND Rd W, Whitby ON 2.26km -
Central Park
Michael Blvd, Whitby ON 4.52km -
Peel Park
Burns St (Athol St), Whitby ON 4.69km
-
RBC Royal Bank
714 Rossland Rd E (Garden), Whitby ON L1N 9L3 2.09km -
Scotiabank
685 Taunton Rd E, Whitby ON L1R 2X5 2.65km -
Scotiabank
3555 Thickson Rd N, Whitby ON L1R 2H1 2.89km



