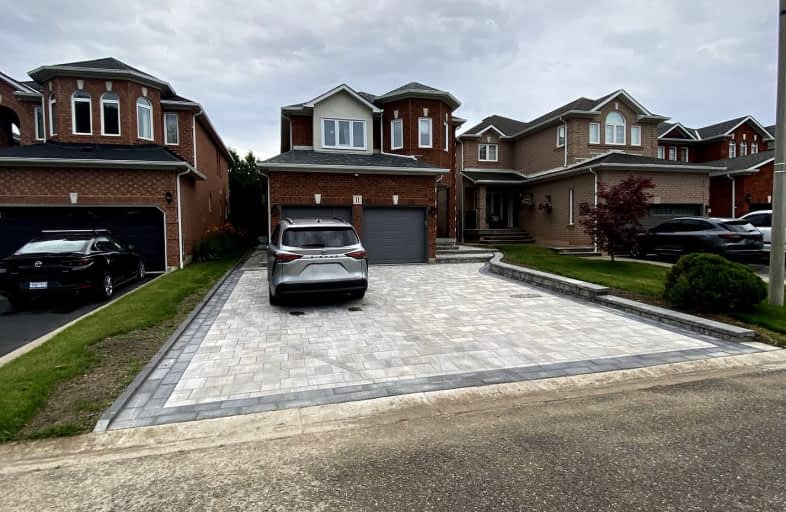Car-Dependent
- Most errands require a car.
40
/100
Some Transit
- Most errands require a car.
44
/100
Bikeable
- Some errands can be accomplished on bike.
51
/100

St Bernard Catholic School
Elementary: Catholic
1.75 km
Fallingbrook Public School
Elementary: Public
1.79 km
Glen Dhu Public School
Elementary: Public
2.04 km
Sir Samuel Steele Public School
Elementary: Public
0.27 km
John Dryden Public School
Elementary: Public
0.81 km
St Mark the Evangelist Catholic School
Elementary: Catholic
0.72 km
Father Donald MacLellan Catholic Sec Sch Catholic School
Secondary: Catholic
2.39 km
Monsignor Paul Dwyer Catholic High School
Secondary: Catholic
2.47 km
R S Mclaughlin Collegiate and Vocational Institute
Secondary: Public
2.83 km
Anderson Collegiate and Vocational Institute
Secondary: Public
3.67 km
Father Leo J Austin Catholic Secondary School
Secondary: Catholic
1.63 km
Sinclair Secondary School
Secondary: Public
1.46 km
-
Hobbs Park
28 Westport Dr, Whitby ON L1R 0J3 2.74km -
Limerick Park
Donegal Ave, Oshawa ON 4.54km -
Whitby Soccer Dome
695 ROSSLAND Rd W, Whitby ON 4.74km
-
RBC Royal Bank ATM
1545 Rossland Rd E, Whitby ON L1N 9Y5 1.87km -
Banque Nationale du Canada
575 Thornton Rd N, Oshawa ON L1J 8L5 2.18km -
RBC Royal Bank
480 Taunton Rd E (Baldwin), Whitby ON L1N 5R5 2.77km











