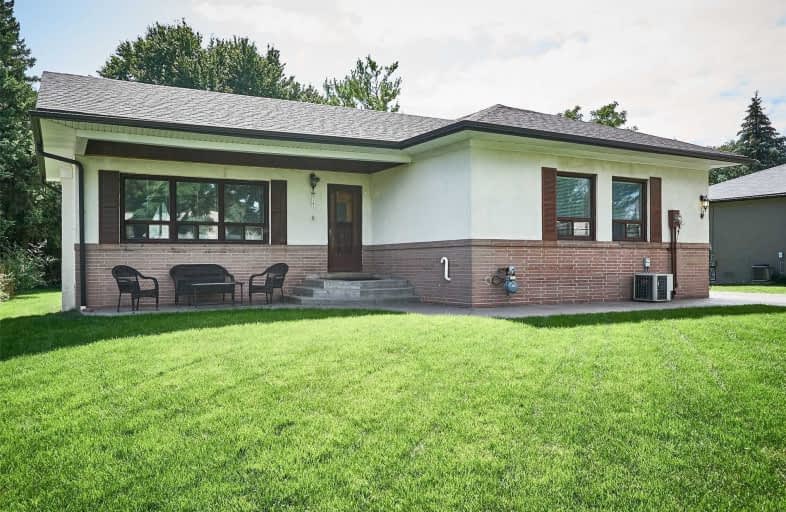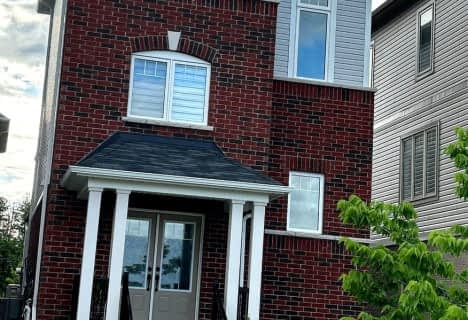
Unnamed Mulberry Meadows Public School
Elementary: Public
2.45 km
St John the Evangelist Catholic School
Elementary: Catholic
2.59 km
St Marguerite d'Youville Catholic School
Elementary: Catholic
2.55 km
West Lynde Public School
Elementary: Public
2.56 km
Colonel J E Farewell Public School
Elementary: Public
2.45 km
Cadarackque Public School
Elementary: Public
2.14 km
Archbishop Denis O'Connor Catholic High School
Secondary: Catholic
3.08 km
Henry Street High School
Secondary: Public
3.15 km
All Saints Catholic Secondary School
Secondary: Catholic
3.48 km
Donald A Wilson Secondary School
Secondary: Public
3.32 km
Ajax High School
Secondary: Public
3.46 km
J Clarke Richardson Collegiate
Secondary: Public
3.99 km










