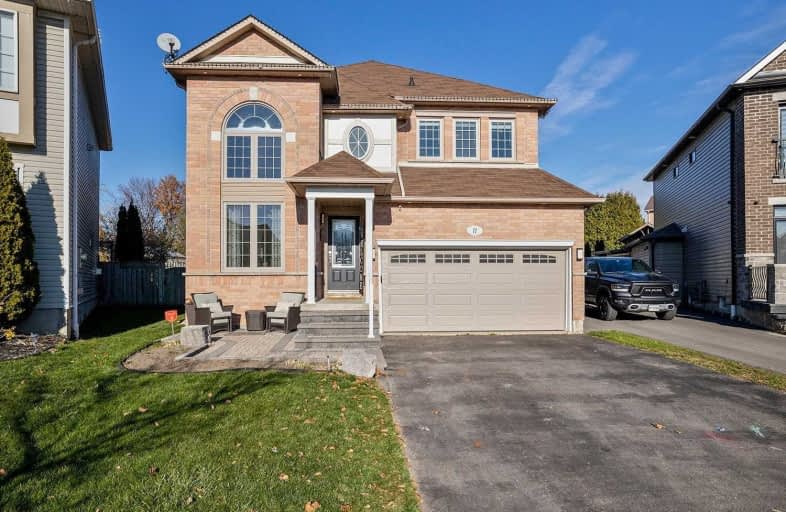
Adelaide Mclaughlin Public School
Elementary: Public
1.33 km
St Paul Catholic School
Elementary: Catholic
1.03 km
Stephen G Saywell Public School
Elementary: Public
1.37 km
Sir Samuel Steele Public School
Elementary: Public
1.24 km
John Dryden Public School
Elementary: Public
0.84 km
St Mark the Evangelist Catholic School
Elementary: Catholic
1.12 km
Father Donald MacLellan Catholic Sec Sch Catholic School
Secondary: Catholic
1.01 km
Monsignor Paul Dwyer Catholic High School
Secondary: Catholic
1.17 km
R S Mclaughlin Collegiate and Vocational Institute
Secondary: Public
1.42 km
Anderson Collegiate and Vocational Institute
Secondary: Public
2.99 km
Father Leo J Austin Catholic Secondary School
Secondary: Catholic
2.41 km
Sinclair Secondary School
Secondary: Public
2.71 km














