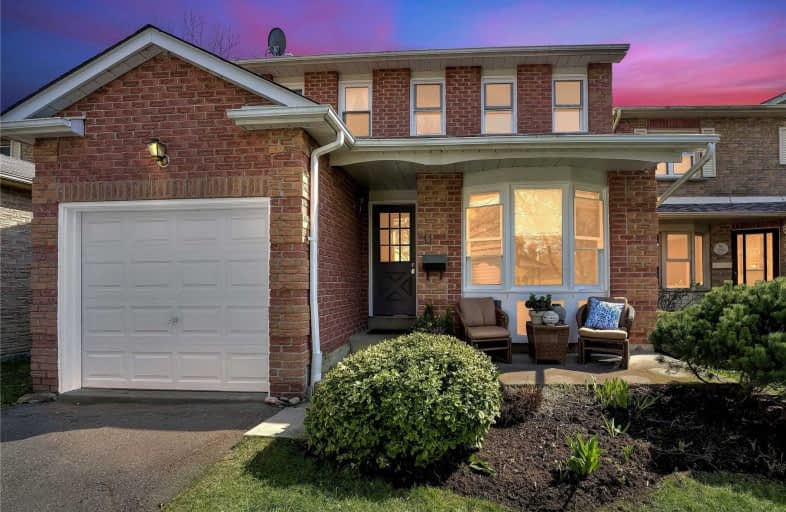
All Saints Elementary Catholic School
Elementary: Catholic
1.34 km
Earl A Fairman Public School
Elementary: Public
0.71 km
St John the Evangelist Catholic School
Elementary: Catholic
1.35 km
West Lynde Public School
Elementary: Public
1.93 km
St Matthew the Evangelist Catholic School
Elementary: Catholic
1.83 km
Julie Payette
Elementary: Public
1.24 km
ÉSC Saint-Charles-Garnier
Secondary: Catholic
3.15 km
Henry Street High School
Secondary: Public
1.96 km
All Saints Catholic Secondary School
Secondary: Catholic
1.37 km
Anderson Collegiate and Vocational Institute
Secondary: Public
2.03 km
Father Leo J Austin Catholic Secondary School
Secondary: Catholic
2.63 km
Donald A Wilson Secondary School
Secondary: Public
1.27 km









