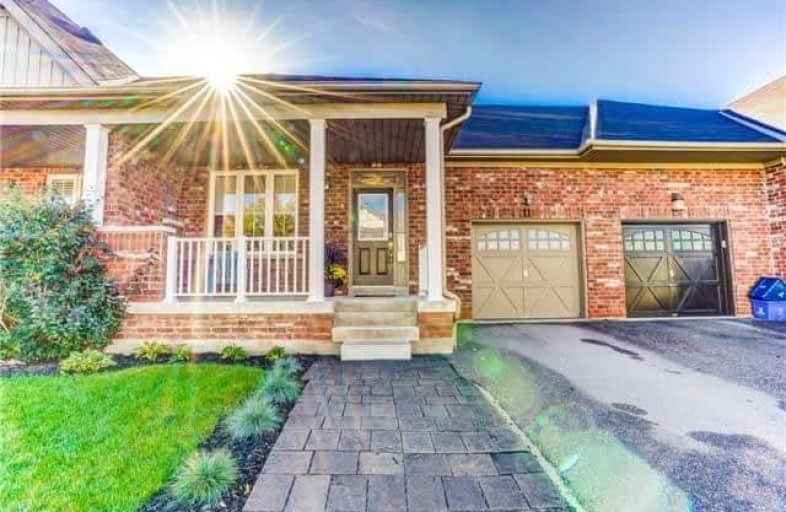Sold on Nov 16, 2018
Note: Property is not currently for sale or for rent.

-
Type: Att/Row/Twnhouse
-
Style: Bungalow
-
Lot Size: 29.82 x 88.76 Feet
-
Age: No Data
-
Taxes: $4,091 per year
-
Days on Site: 11 Days
-
Added: Nov 05, 2018 (1 week on market)
-
Updated:
-
Last Checked: 2 months ago
-
MLS®#: E4295157
-
Listed By: Re/max rouge river realty ltd., brokerage
Welcome Home To This Trendy And Spacious 2 Bedroom Bungalow Freehold Town In North Whitby! Enjoy Soaring 12Ft Ceilings And A Fabulous Open Concept Floor Plan. Modern Kitchen With Extended Cabinetry, Centre Island And Gorgeous Granite Counters Is Open To The Great Room With Large Window Overlooking The Charming Front Porch. Master Bedroom With Cozy Window Seat, Large Walk-In Closet And Stunning Ensuite With Glass Shower, Double Sinks And Soaker Tub.
Extras
Spacious 2nd Bdrm With W/Oto Deck & Private Yard. Granite Counters In Kitchen & Both Bathrooms, High Quality Laminate, Upgraded Light Fixtures Exc: Drapery In Bedrooms, Nest Doorbell. Tankless Water Heater Is A Rental $42.82/Mn.
Property Details
Facts for 11 Seven Oaks Street, Whitby
Status
Days on Market: 11
Last Status: Sold
Sold Date: Nov 16, 2018
Closed Date: Jan 15, 2019
Expiry Date: Jan 05, 2019
Sold Price: $529,000
Unavailable Date: Nov 16, 2018
Input Date: Nov 05, 2018
Property
Status: Sale
Property Type: Att/Row/Twnhouse
Style: Bungalow
Area: Whitby
Community: Taunton North
Availability Date: Tbd
Inside
Bedrooms: 2
Bathrooms: 2
Kitchens: 1
Rooms: 5
Den/Family Room: No
Air Conditioning: Central Air
Fireplace: No
Laundry Level: Main
Washrooms: 2
Building
Basement: Full
Heat Type: Forced Air
Heat Source: Gas
Exterior: Brick
Water Supply: Municipal
Special Designation: Other
Parking
Driveway: Private
Garage Spaces: 1
Garage Type: Attached
Covered Parking Spaces: 2
Fees
Tax Year: 2018
Tax Legal Description: Pt Block 26, Plan 40M2360, Part 6, Plan 40R27519
Taxes: $4,091
Highlights
Feature: Fenced Yard
Feature: Library
Feature: Park
Feature: Public Transit
Feature: Rec Centre
Feature: School
Land
Cross Street: Seven Oaks/Garden
Municipality District: Whitby
Fronting On: South
Pool: None
Sewer: Sewers
Lot Depth: 88.76 Feet
Lot Frontage: 29.82 Feet
Rooms
Room details for 11 Seven Oaks Street, Whitby
| Type | Dimensions | Description |
|---|---|---|
| Kitchen Main | 4.70 x 4.37 | Granite Counter, Centre Island, Laminate |
| Breakfast Main | 4.70 x 4.37 | Granite Counter, Centre Island, Laminate |
| Great Rm Main | 4.70 x 3.68 | Laminate, Vaulted Ceiling, Open Concept |
| Master Main | 3.61 x 4.11 | Laminate, W/I Closet, 5 Pc Ensuite |
| 2nd Br Main | 4.17 x 3.43 | Laminate, Closet, W/O To Deck |
| Laundry Main | - |
| XXXXXXXX | XXX XX, XXXX |
XXXXXX XXX XXXX |
$X,XXX |
| XXX XX, XXXX |
XXXXXX XXX XXXX |
$X,XXX | |
| XXXXXXXX | XXX XX, XXXX |
XXXX XXX XXXX |
$XXX,XXX |
| XXX XX, XXXX |
XXXXXX XXX XXXX |
$XXX,XXX | |
| XXXXXXXX | XXX XX, XXXX |
XXXXXXX XXX XXXX |
|
| XXX XX, XXXX |
XXXXXX XXX XXXX |
$XXX,XXX | |
| XXXXXXXX | XXX XX, XXXX |
XXXXXXX XXX XXXX |
|
| XXX XX, XXXX |
XXXXXX XXX XXXX |
$XXX,XXX |
| XXXXXXXX XXXXXX | XXX XX, XXXX | $1,925 XXX XXXX |
| XXXXXXXX XXXXXX | XXX XX, XXXX | $1,900 XXX XXXX |
| XXXXXXXX XXXX | XXX XX, XXXX | $529,000 XXX XXXX |
| XXXXXXXX XXXXXX | XXX XX, XXXX | $538,000 XXX XXXX |
| XXXXXXXX XXXXXXX | XXX XX, XXXX | XXX XXXX |
| XXXXXXXX XXXXXX | XXX XX, XXXX | $549,900 XXX XXXX |
| XXXXXXXX XXXXXXX | XXX XX, XXXX | XXX XXXX |
| XXXXXXXX XXXXXX | XXX XX, XXXX | $569,900 XXX XXXX |

ÉIC Saint-Charles-Garnier
Elementary: CatholicSt Bernard Catholic School
Elementary: CatholicOrmiston Public School
Elementary: PublicFallingbrook Public School
Elementary: PublicSt Matthew the Evangelist Catholic School
Elementary: CatholicRobert Munsch Public School
Elementary: PublicÉSC Saint-Charles-Garnier
Secondary: CatholicAll Saints Catholic Secondary School
Secondary: CatholicAnderson Collegiate and Vocational Institute
Secondary: PublicFather Leo J Austin Catholic Secondary School
Secondary: CatholicDonald A Wilson Secondary School
Secondary: PublicSinclair Secondary School
Secondary: Public