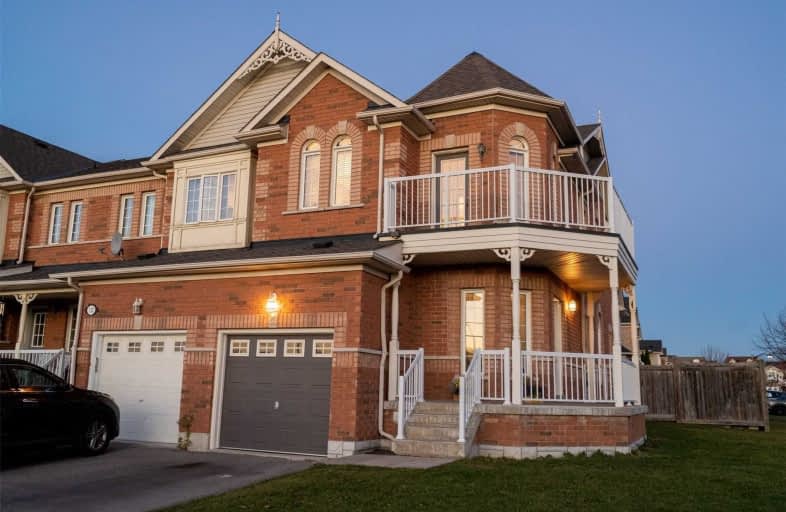
ÉIC Saint-Charles-Garnier
Elementary: Catholic
0.90 km
Ormiston Public School
Elementary: Public
0.57 km
Fallingbrook Public School
Elementary: Public
1.14 km
St Matthew the Evangelist Catholic School
Elementary: Catholic
0.62 km
Jack Miner Public School
Elementary: Public
0.52 km
Robert Munsch Public School
Elementary: Public
1.56 km
ÉSC Saint-Charles-Garnier
Secondary: Catholic
0.89 km
All Saints Catholic Secondary School
Secondary: Catholic
1.87 km
Anderson Collegiate and Vocational Institute
Secondary: Public
3.45 km
Father Leo J Austin Catholic Secondary School
Secondary: Catholic
1.38 km
Donald A Wilson Secondary School
Secondary: Public
2.03 km
Sinclair Secondary School
Secondary: Public
1.64 km






