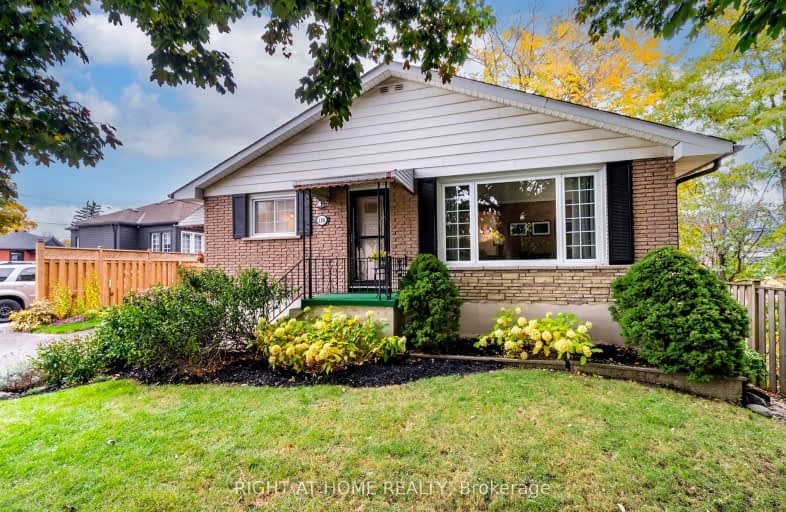Very Walkable
- Most errands can be accomplished on foot.
72
/100
Good Transit
- Some errands can be accomplished by public transportation.
53
/100
Somewhat Bikeable
- Most errands require a car.
47
/100

St Marguerite d'Youville Catholic School
Elementary: Catholic
1.30 km
ÉÉC Jean-Paul II
Elementary: Catholic
1.38 km
West Lynde Public School
Elementary: Public
1.36 km
Sir William Stephenson Public School
Elementary: Public
0.27 km
Whitby Shores P.S. Public School
Elementary: Public
1.82 km
Julie Payette
Elementary: Public
1.92 km
Henry Street High School
Secondary: Public
0.82 km
All Saints Catholic Secondary School
Secondary: Catholic
3.77 km
Anderson Collegiate and Vocational Institute
Secondary: Public
2.34 km
Father Leo J Austin Catholic Secondary School
Secondary: Catholic
4.84 km
Donald A Wilson Secondary School
Secondary: Public
3.59 km
Sinclair Secondary School
Secondary: Public
5.72 km
-
Peel Park
Burns St (Athol St), Whitby ON 0.52km -
E. A. Fairman park
2.14km -
Kiwanis Heydenshore Park
Whitby ON L1N 0C1 2.34km
-
Scotiabank
403 Brock St S, Whitby ON L1N 4K5 0.95km -
BMO Bank of Montreal
320 Thickson Rd S, Whitby ON L1N 9Z2 2.41km -
TD Bank Financial Group
80 Thickson Rd N (Nichol Ave), Whitby ON L1N 3R1 2.52km






