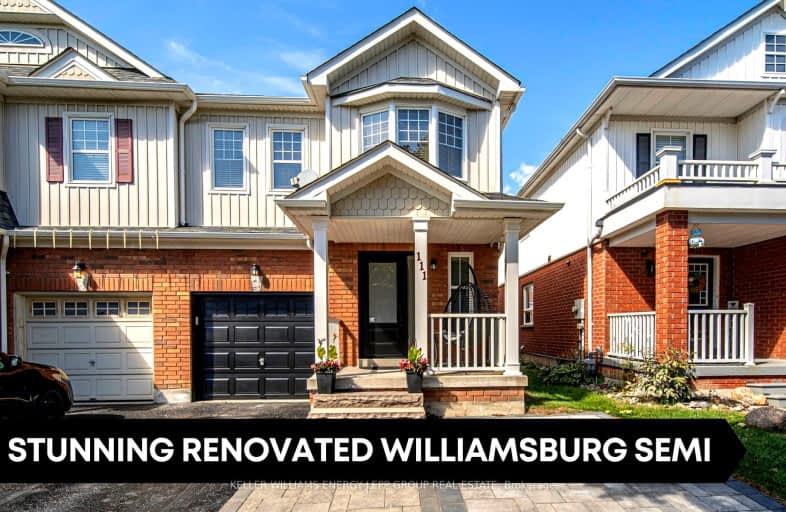
3D Walkthrough
Car-Dependent
- Almost all errands require a car.
15
/100
Some Transit
- Most errands require a car.
34
/100
Somewhat Bikeable
- Most errands require a car.
39
/100

All Saints Elementary Catholic School
Elementary: Catholic
1.70 km
St Luke the Evangelist Catholic School
Elementary: Catholic
0.82 km
Jack Miner Public School
Elementary: Public
1.36 km
Captain Michael VandenBos Public School
Elementary: Public
1.11 km
Williamsburg Public School
Elementary: Public
0.51 km
Robert Munsch Public School
Elementary: Public
2.00 km
ÉSC Saint-Charles-Garnier
Secondary: Catholic
1.95 km
Henry Street High School
Secondary: Public
4.71 km
All Saints Catholic Secondary School
Secondary: Catholic
1.72 km
Father Leo J Austin Catholic Secondary School
Secondary: Catholic
3.21 km
Donald A Wilson Secondary School
Secondary: Public
1.91 km
Sinclair Secondary School
Secondary: Public
3.32 km
-
Baycliffe Park
67 Baycliffe Dr, Whitby ON L1P 1W7 0.56km -
Cullen Central Park
Whitby ON 1.16km -
Hobbs Park
28 Westport Dr, Whitby ON L1R 0J3 2.76km
-
CIBC Cash Dispenser
3930 Brock St N, Whitby ON L1R 3E1 1.74km -
RBC Royal Bank
480 Taunton Rd E (Baldwin), Whitby ON L1N 5R5 2km -
CIBC
308 Taunton Rd E, Whitby ON L1R 0H4 2.84km













