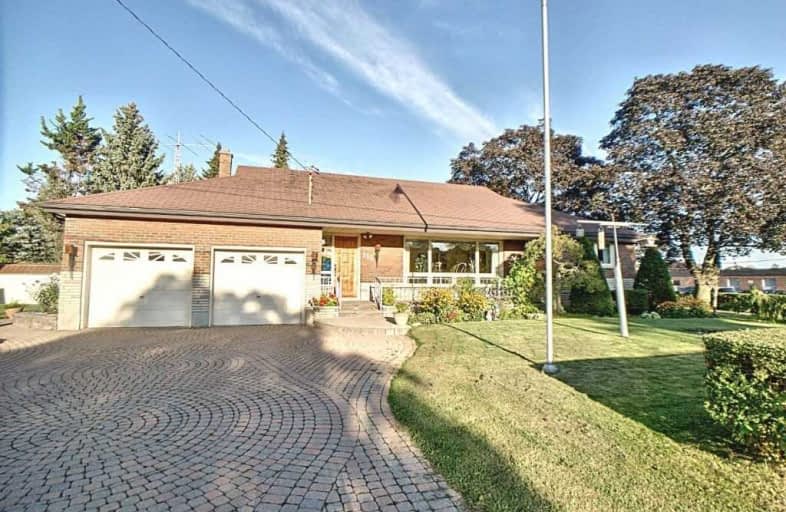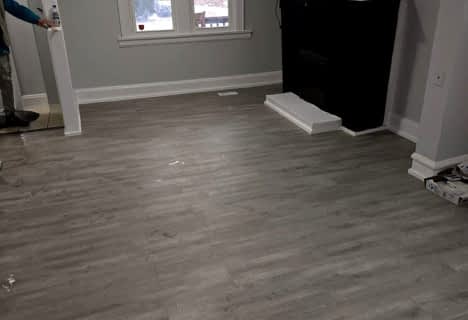
St Theresa Catholic School
Elementary: Catholic
1.36 km
St Paul Catholic School
Elementary: Catholic
0.77 km
Stephen G Saywell Public School
Elementary: Public
0.91 km
Dr Robert Thornton Public School
Elementary: Public
0.10 km
C E Broughton Public School
Elementary: Public
1.70 km
Bellwood Public School
Elementary: Public
1.75 km
Father Donald MacLellan Catholic Sec Sch Catholic School
Secondary: Catholic
2.01 km
Durham Alternative Secondary School
Secondary: Public
2.55 km
Monsignor Paul Dwyer Catholic High School
Secondary: Catholic
2.23 km
R S Mclaughlin Collegiate and Vocational Institute
Secondary: Public
2.04 km
Anderson Collegiate and Vocational Institute
Secondary: Public
1.48 km
Father Leo J Austin Catholic Secondary School
Secondary: Catholic
2.90 km










