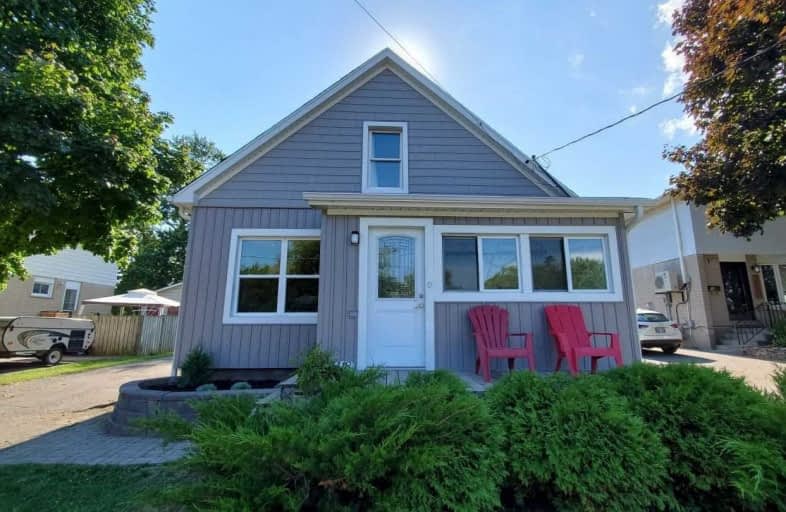
St John the Evangelist Catholic School
Elementary: Catholic
1.69 km
St Marguerite d'Youville Catholic School
Elementary: Catholic
1.01 km
ÉÉC Jean-Paul II
Elementary: Catholic
1.70 km
West Lynde Public School
Elementary: Public
1.09 km
Sir William Stephenson Public School
Elementary: Public
0.64 km
Whitby Shores P.S. Public School
Elementary: Public
1.54 km
Henry Street High School
Secondary: Public
0.66 km
All Saints Catholic Secondary School
Secondary: Catholic
3.64 km
Anderson Collegiate and Vocational Institute
Secondary: Public
2.59 km
Father Leo J Austin Catholic Secondary School
Secondary: Catholic
4.95 km
Donald A Wilson Secondary School
Secondary: Public
3.46 km
Sinclair Secondary School
Secondary: Public
5.82 km





