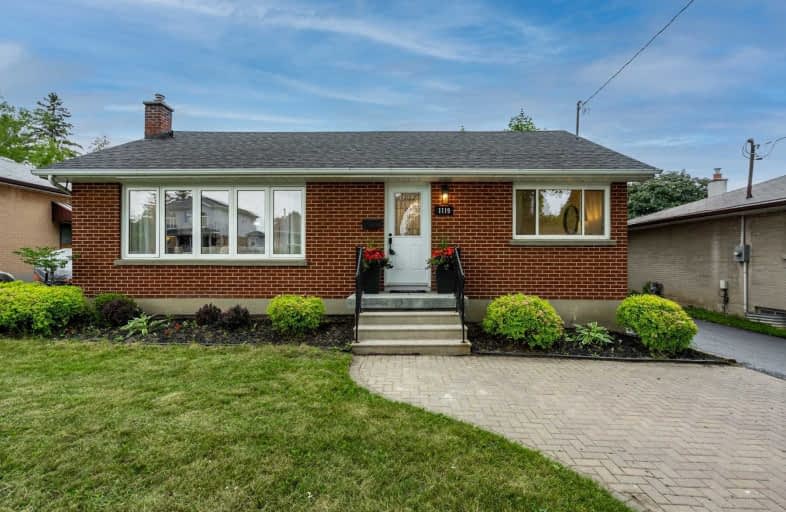
St Marguerite d'Youville Catholic School
Elementary: Catholic
1.36 km
ÉÉC Jean-Paul II
Elementary: Catholic
1.30 km
C E Broughton Public School
Elementary: Public
2.06 km
West Lynde Public School
Elementary: Public
1.41 km
Sir William Stephenson Public School
Elementary: Public
0.19 km
Julie Payette
Elementary: Public
1.87 km
Henry Street High School
Secondary: Public
0.85 km
All Saints Catholic Secondary School
Secondary: Catholic
3.77 km
Anderson Collegiate and Vocational Institute
Secondary: Public
2.26 km
Father Leo J Austin Catholic Secondary School
Secondary: Catholic
4.79 km
Donald A Wilson Secondary School
Secondary: Public
3.59 km
Sinclair Secondary School
Secondary: Public
5.68 km














