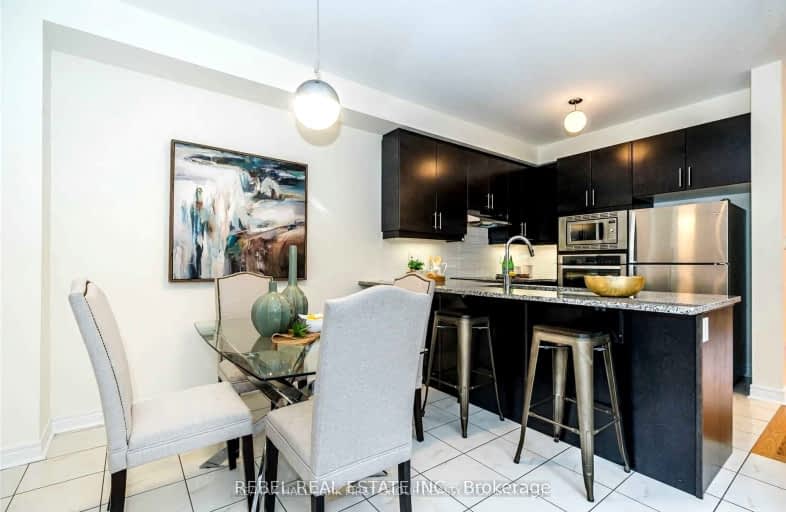Car-Dependent
- Almost all errands require a car.
Some Transit
- Most errands require a car.
Somewhat Bikeable
- Most errands require a car.

St Bernard Catholic School
Elementary: CatholicOrmiston Public School
Elementary: PublicFallingbrook Public School
Elementary: PublicGlen Dhu Public School
Elementary: PublicSir Samuel Steele Public School
Elementary: PublicSt Mark the Evangelist Catholic School
Elementary: CatholicÉSC Saint-Charles-Garnier
Secondary: CatholicAll Saints Catholic Secondary School
Secondary: CatholicAnderson Collegiate and Vocational Institute
Secondary: PublicFather Leo J Austin Catholic Secondary School
Secondary: CatholicDonald A Wilson Secondary School
Secondary: PublicSinclair Secondary School
Secondary: Public-
Wendel Clark’s Classic Grill & Bar
67 Simcoe Street N, Oshawa, ON L1G 4S3 0.37km -
Charley Ronick's Pub & Restaurant
3050 Garden Street, Whitby, ON L1R 2G7 1.27km -
The Royal Oak
304 Taunton Road E, Whitby, ON L1R 3K4 1.37km
-
Cupcake Goodness
10 Meadowglen Drive, Unit 11, Whitby, ON L1R 3P8 1.07km -
Markcol
106-3050 Garden Street, Whitby, ON L1R 2G6 1.22km -
Second Cup
304 Taunton Road E, Whitby, ON L1R 2K5 1.33km
-
Shoppers Drug Mart
4081 Thickson Rd N, Whitby, ON L1R 2X3 1.49km -
I.D.A. - Jerry's Drug Warehouse
223 Brock St N, Whitby, ON L1N 4N6 3.2km -
Shoppers Drug Mart
1801 Dundas Street E, Whitby, ON L1N 2L3 3.48km
-
Wendel Clark’s Classic Grill & Bar
67 Simcoe Street N, Oshawa, ON L1G 4S3 0.37km -
Hu Nan Chinese Restaurant
3555 Thickson Road, Unit 7, Whitby, ON L1R 1Z6 0.8km -
Little Caesars
3555 Thickson Road, Whitby, ON L1R 2H1 0.85km
-
Whitby Mall
1615 Dundas Street E, Whitby, ON L1N 7G3 3.39km -
Oshawa Centre
419 King Street West, Oshawa, ON L1J 2K5 4.79km -
Dollarama
340 Taunton Road E, Whitby, ON L1R 0H4 1.22km
-
Conroy's No Frills
3555 Thickson Road, Whitby, ON L1R 1Z6 0.86km -
Farm Boy
360 Taunton Road E, Whitby, ON L1R 0H4 1.74km -
Bulk Barn
150 Taunton Road W, Whitby, ON L1R 3H8 2.21km
-
Liquor Control Board of Ontario
15 Thickson Road N, Whitby, ON L1N 8W7 2.98km -
LCBO
400 Gibb Street, Oshawa, ON L1J 0B2 5.25km -
LCBO
629 Victoria Street W, Whitby, ON L1N 0E4 5.79km
-
HVAC Ontario
Whitby, ON L1R 0B4 0.8km -
Certigard (Petro-Canada)
1545 Rossland Road E, Whitby, ON L1N 9Y5 1.25km -
Canadian Tire Gas+
4080 Garden Street, Whitby, ON L1R 3K5 1.48km
-
Landmark Cinemas
75 Consumers Drive, Whitby, ON L1N 9S2 4.82km -
Regent Theatre
50 King Street E, Oshawa, ON L1H 1B4 5.87km -
Cineplex Odeon
248 Kingston Road E, Ajax, ON L1S 1G1 8.01km
-
Whitby Public Library
701 Rossland Road E, Whitby, ON L1N 8Y9 1.31km -
Whitby Public Library
405 Dundas Street W, Whitby, ON L1N 6A1 3.71km -
Oshawa Public Library, McLaughlin Branch
65 Bagot Street, Oshawa, ON L1H 1N2 5.71km
-
Lakeridge Health
1 Hospital Court, Oshawa, ON L1G 2B9 5.13km -
Ontario Shores Centre for Mental Health Sciences
700 Gordon Street, Whitby, ON L1N 5S9 6.96km -
Lakeridge Health Ajax Pickering Hospital
580 Harwood Avenue S, Ajax, ON L1S 2J4 10.55km
-
Fallingbrook Park
0.71km -
Heard Park
Whitby ON 1.75km -
Pringle Creek Playground
1.91km
-
Manulife Bank
20 Jamieson Cres, Whitby ON L1R 1T9 0.39km -
Localcoin Bitcoin ATM - Dryden Variety
3555 Thickson Rd N, Whitby ON L1R 2H1 0.85km -
RBC Royal Bank
714 Rossland Rd E (Garden), Whitby ON L1N 9L3 1.17km
- 3 bath
- 4 bed
- 2000 sqft
Upper-41 Forest Heights Street, Whitby, Ontario • L1R 1T7 • Pringle Creek
- 3 bath
- 4 bed
- 2000 sqft
M/Upp-33 Mountainside Crescent, Whitby, Ontario • L1R 0H6 • Rolling Acres










