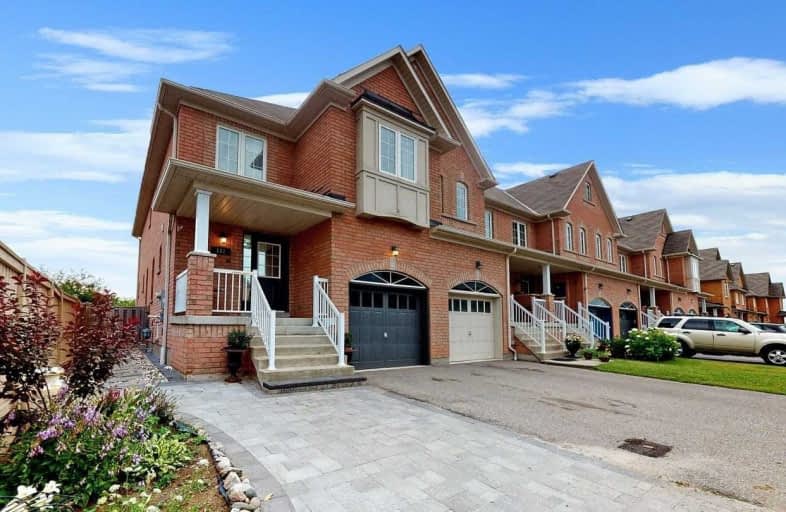
St Theresa Catholic School
Elementary: Catholic
1.87 km
Dr Robert Thornton Public School
Elementary: Public
2.19 km
ÉÉC Jean-Paul II
Elementary: Catholic
1.64 km
C E Broughton Public School
Elementary: Public
2.14 km
Waverly Public School
Elementary: Public
2.08 km
Bellwood Public School
Elementary: Public
0.54 km
Father Donald MacLellan Catholic Sec Sch Catholic School
Secondary: Catholic
3.97 km
Durham Alternative Secondary School
Secondary: Public
2.87 km
Henry Street High School
Secondary: Public
3.21 km
Monsignor Paul Dwyer Catholic High School
Secondary: Catholic
4.16 km
R S Mclaughlin Collegiate and Vocational Institute
Secondary: Public
3.80 km
Anderson Collegiate and Vocational Institute
Secondary: Public
2.12 km





