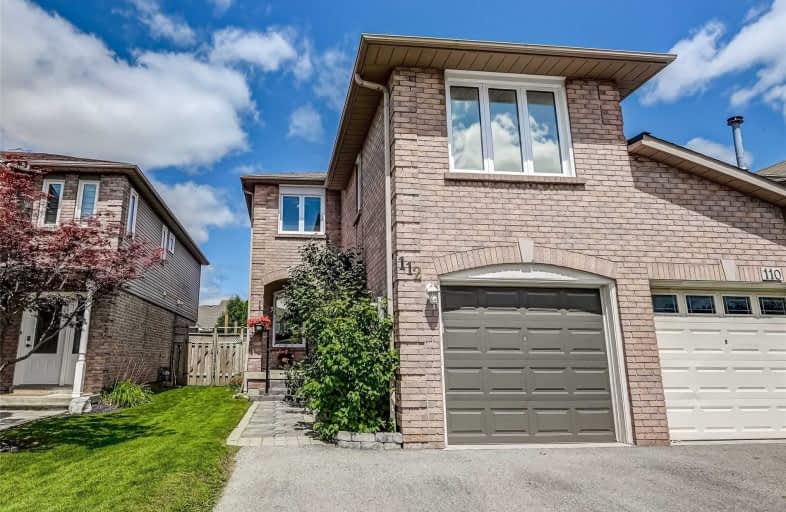
ÉIC Saint-Charles-Garnier
Elementary: Catholic
0.68 km
Ormiston Public School
Elementary: Public
1.00 km
St Matthew the Evangelist Catholic School
Elementary: Catholic
1.06 km
St Luke the Evangelist Catholic School
Elementary: Catholic
1.19 km
Jack Miner Public School
Elementary: Public
0.47 km
Robert Munsch Public School
Elementary: Public
1.22 km
ÉSC Saint-Charles-Garnier
Secondary: Catholic
0.67 km
Henry Street High School
Secondary: Public
4.52 km
All Saints Catholic Secondary School
Secondary: Catholic
1.94 km
Father Leo J Austin Catholic Secondary School
Secondary: Catholic
1.75 km
Donald A Wilson Secondary School
Secondary: Public
2.13 km
Sinclair Secondary School
Secondary: Public
1.83 km











