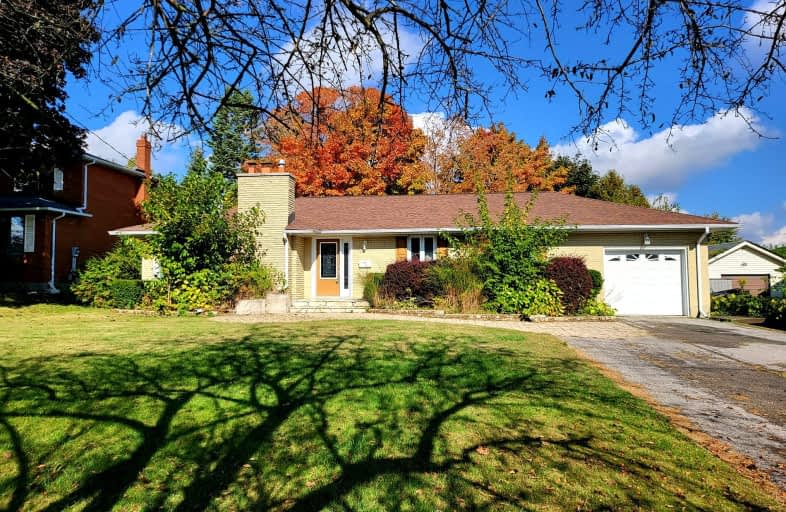Somewhat Walkable
- Some errands can be accomplished on foot.
54
/100
Some Transit
- Most errands require a car.
45
/100
Somewhat Bikeable
- Most errands require a car.
28
/100

École élémentaire Antonine Maillet
Elementary: Public
2.05 km
St Paul Catholic School
Elementary: Catholic
2.31 km
Stephen G Saywell Public School
Elementary: Public
1.93 km
Dr Robert Thornton Public School
Elementary: Public
1.56 km
Waverly Public School
Elementary: Public
1.13 km
Bellwood Public School
Elementary: Public
0.68 km
DCE - Under 21 Collegiate Institute and Vocational School
Secondary: Public
3.00 km
Father Donald MacLellan Catholic Sec Sch Catholic School
Secondary: Catholic
3.03 km
Durham Alternative Secondary School
Secondary: Public
1.94 km
Monsignor Paul Dwyer Catholic High School
Secondary: Catholic
3.20 km
R S Mclaughlin Collegiate and Vocational Institute
Secondary: Public
2.82 km
Anderson Collegiate and Vocational Institute
Secondary: Public
2.16 km
-
College Downs Park
9 Ladies College Dr, Whitby ON L1N 6H1 2.41km -
Whitby Optimist Park
2.46km -
Memorial Park
100 Simcoe St S (John St), Oshawa ON 3.14km
-
BMO Bank of Montreal
520 King St W, Oshawa ON L1J 2K9 1.72km -
Banque Nationale du Canada
575 Thornton Rd N, Oshawa ON L1J 8L5 2.84km -
Hoyes, Michalos & Associates Inc
2 Simcoe St S, Oshawa ON L1H 8C1 3.23km














