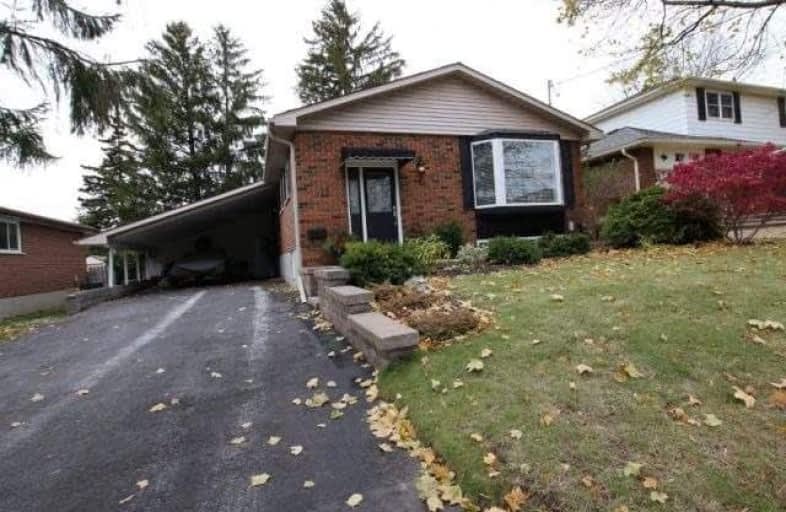
St Theresa Catholic School
Elementary: Catholic
0.07 km
Dr Robert Thornton Public School
Elementary: Public
1.25 km
ÉÉC Jean-Paul II
Elementary: Catholic
1.11 km
C E Broughton Public School
Elementary: Public
0.41 km
Pringle Creek Public School
Elementary: Public
0.88 km
Julie Payette
Elementary: Public
1.12 km
Father Donald MacLellan Catholic Sec Sch Catholic School
Secondary: Catholic
3.31 km
Henry Street High School
Secondary: Public
2.46 km
R S Mclaughlin Collegiate and Vocational Institute
Secondary: Public
3.37 km
Anderson Collegiate and Vocational Institute
Secondary: Public
0.24 km
Father Leo J Austin Catholic Secondary School
Secondary: Catholic
3.01 km
Sinclair Secondary School
Secondary: Public
3.87 km






