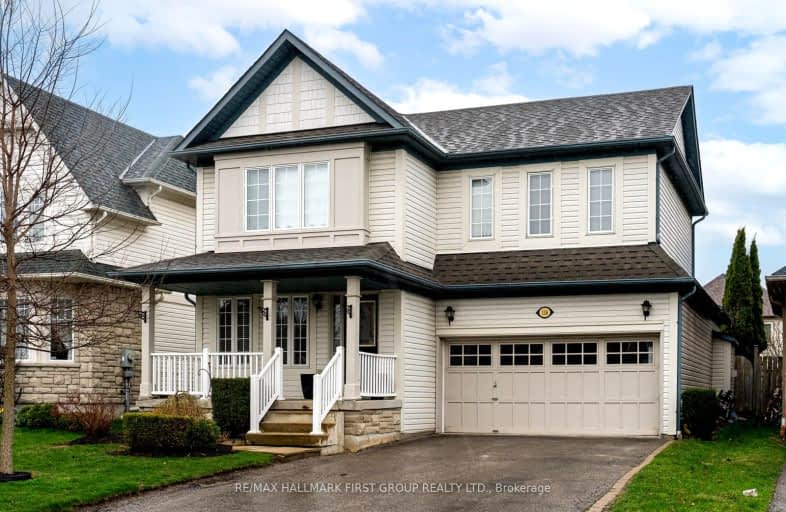Somewhat Walkable
- Some errands can be accomplished on foot.
62
/100
Some Transit
- Most errands require a car.
36
/100
Bikeable
- Some errands can be accomplished on bike.
62
/100

ÉIC Saint-Charles-Garnier
Elementary: Catholic
0.44 km
Ormiston Public School
Elementary: Public
1.68 km
Fallingbrook Public School
Elementary: Public
1.64 km
St Matthew the Evangelist Catholic School
Elementary: Catholic
1.88 km
Jack Miner Public School
Elementary: Public
1.56 km
Robert Munsch Public School
Elementary: Public
0.36 km
ÉSC Saint-Charles-Garnier
Secondary: Catholic
0.45 km
Brooklin High School
Secondary: Public
4.91 km
All Saints Catholic Secondary School
Secondary: Catholic
3.01 km
Father Leo J Austin Catholic Secondary School
Secondary: Catholic
2.00 km
Donald A Wilson Secondary School
Secondary: Public
3.20 km
Sinclair Secondary School
Secondary: Public
1.56 km
-
Country Lane Park
Whitby ON 2.11km -
Vanier Park
VANIER St, Whitby ON 2.5km -
Whitby Soccer Dome
695 ROSSLAND Rd W, Whitby ON 3.34km
-
TD Bank Financial Group
110 Taunton Rd W, Whitby ON L1R 3H8 0.65km -
RBC Royal Bank
714 Rossland Rd E (Garden), Whitby ON L1N 9L3 2.85km -
TD Canada Trust ATM
12 Winchester Rd E (Winchester and Baldwin Street), Brooklin ON L1M 1B3 3.57km














