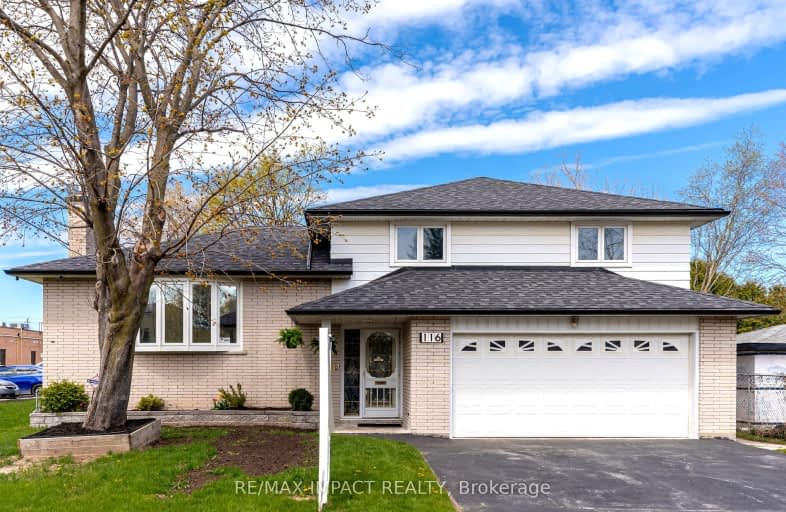Very Walkable
- Most errands can be accomplished on foot.
80
/100
Some Transit
- Most errands require a car.
44
/100
Bikeable
- Some errands can be accomplished on bike.
58
/100

Earl A Fairman Public School
Elementary: Public
0.72 km
St John the Evangelist Catholic School
Elementary: Catholic
1.31 km
C E Broughton Public School
Elementary: Public
1.39 km
West Lynde Public School
Elementary: Public
1.72 km
Pringle Creek Public School
Elementary: Public
1.29 km
Julie Payette
Elementary: Public
0.69 km
Henry Street High School
Secondary: Public
1.59 km
All Saints Catholic Secondary School
Secondary: Catholic
1.94 km
Anderson Collegiate and Vocational Institute
Secondary: Public
1.54 km
Father Leo J Austin Catholic Secondary School
Secondary: Catholic
2.82 km
Donald A Wilson Secondary School
Secondary: Public
1.82 km
Sinclair Secondary School
Secondary: Public
3.67 km
-
E. A. Fairman park
0.79km -
Peel Park
Burns St (Athol St), Whitby ON 1.65km -
Central Park
Michael Blvd, Whitby ON 1.88km
-
BDC - Business Development Bank of Canada
400 Dundas St W, Whitby ON L1N 2M7 0.89km -
RBC Royal Bank
714 Rossland Rd E (Garden), Whitby ON L1N 9L3 1.58km -
Dr. Walden
3050 Garden St, Whitby ON L1R 2G7 1.69km














