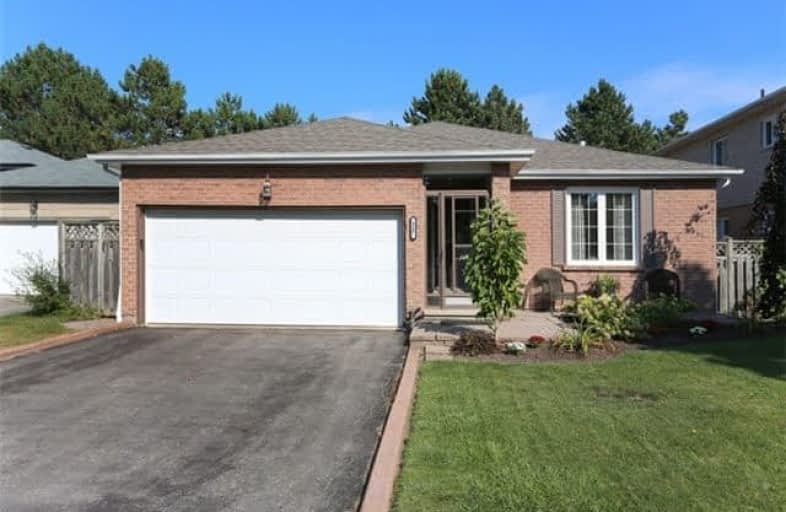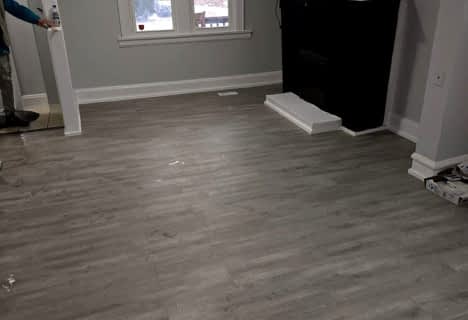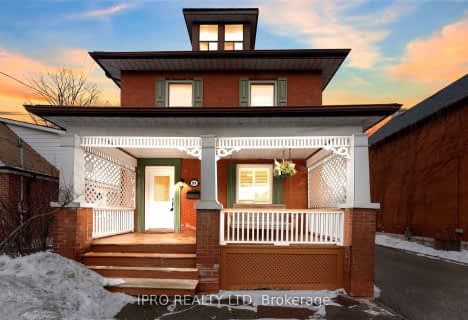
École élémentaire Antonine Maillet
Elementary: Public
1.25 km
St Paul Catholic School
Elementary: Catholic
1.07 km
Stephen G Saywell Public School
Elementary: Public
0.73 km
Dr Robert Thornton Public School
Elementary: Public
0.57 km
Waverly Public School
Elementary: Public
1.39 km
Bellwood Public School
Elementary: Public
1.58 km
Father Donald MacLellan Catholic Sec Sch Catholic School
Secondary: Catholic
1.90 km
Durham Alternative Secondary School
Secondary: Public
1.96 km
Monsignor Paul Dwyer Catholic High School
Secondary: Catholic
2.10 km
R S Mclaughlin Collegiate and Vocational Institute
Secondary: Public
1.81 km
Anderson Collegiate and Vocational Institute
Secondary: Public
1.91 km
O'Neill Collegiate and Vocational Institute
Secondary: Public
3.19 km














