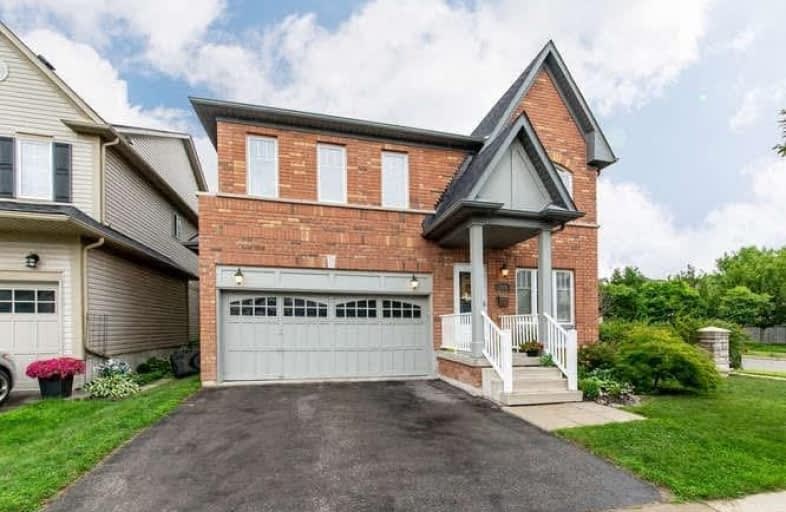Sold on Feb 11, 2019
Note: Property is not currently for sale or for rent.

-
Type: Detached
-
Style: 2-Storey
-
Lot Size: 41.99 x 101.71 Feet
-
Age: No Data
-
Taxes: $5,556 per year
-
Days on Site: 5 Days
-
Added: Feb 06, 2019 (5 days on market)
-
Updated:
-
Last Checked: 2 months ago
-
MLS®#: E4353923
-
Listed By: Keller williams energy real estate, brokerage
This Beautiful Sun-Filled, Open-Concept 4 Bed 4 Bath Home Is Situated On Premium Lot In A Desired Whitby Community! Main Floor Features A Large Eat-In Kitchen With Centre Island, Backsplash, S/S Appliances, Hidden Pantry & Walk-Out To Yard And Oversized Deck! Upper Level Boasts A Huge Master W/ 5 Piece Ensuite & Walk-In Closet, Generous Secondary Bedrooms & Bonus Open-Concept Office Area.
Extras
The Finished Basement Features An Additional Bathroom, High Ceilings & Lots Of Storage Space. Incredible Location! Centrally Located Between The 401 & 407. Walk To Groceries, Shopping, Mckinney Centre, Schools, Splash Pads, And Transit!
Property Details
Facts for 117 Harrongate Place, Whitby
Status
Days on Market: 5
Last Status: Sold
Sold Date: Feb 11, 2019
Closed Date: Apr 30, 2019
Expiry Date: May 31, 2019
Sold Price: $740,000
Unavailable Date: Feb 11, 2019
Input Date: Feb 06, 2019
Property
Status: Sale
Property Type: Detached
Style: 2-Storey
Area: Whitby
Community: Taunton North
Availability Date: 90/120
Inside
Bedrooms: 4
Bathrooms: 4
Kitchens: 1
Rooms: 9
Den/Family Room: Yes
Air Conditioning: Central Air
Fireplace: No
Washrooms: 4
Building
Basement: Finished
Heat Type: Forced Air
Heat Source: Gas
Exterior: Brick
Exterior: Vinyl Siding
Water Supply: Municipal
Special Designation: Unknown
Parking
Driveway: Pvt Double
Garage Spaces: 2
Garage Type: Attached
Covered Parking Spaces: 2
Fees
Tax Year: 2018
Tax Legal Description: Plan 40M2110 Lot 9
Taxes: $5,556
Land
Cross Street: Baldwin & Robert Att
Municipality District: Whitby
Fronting On: North
Pool: None
Sewer: Sewers
Lot Depth: 101.71 Feet
Lot Frontage: 41.99 Feet
Open House
Open House Date: 2019-02-09
Open House Start: 02:00:00
Open House Finished: 04:00:00
Open House Date: 2019-02-10
Open House Start: 02:00:00
Open House Finished: 04:00:00
Rooms
Room details for 117 Harrongate Place, Whitby
| Type | Dimensions | Description |
|---|---|---|
| Living Main | 2.83 x 6.34 | Broadloom, Combined W/Dining, Open Concept |
| Dining Main | 2.83 x 6.34 | Hardwood Floor, Combined W/Living, Open Concept |
| Family Main | 3.93 x 4.05 | Hardwood Floor, Open Concept |
| Kitchen Main | 5.19 x 4.50 | Ceramic Floor, Combined W/Br, Pantry |
| Breakfast Main | 5.19 x 4.50 | Ceramic Floor, Combined W/Kitchen, W/O To Deck |
| Master 2nd | 5.66 x 4.49 | Broadloom, W/I Closet, 5 Pc Ensuite |
| 2nd Br 2nd | 4.19 x 3.28 | Broadloom, Double Closet |
| 3rd Br 2nd | 4.19 x 3.28 | Broadloom, Double Closet |
| 4th Br 2nd | 4.09 x 3.07 | Broadloom, Double Closet |
| Rec Bsmt | 8.50 x 3.68 | Broadloom, Pot Lights, 2 Pc Bath |
| XXXXXXXX | XXX XX, XXXX |
XXXX XXX XXXX |
$XXX,XXX |
| XXX XX, XXXX |
XXXXXX XXX XXXX |
$XXX,XXX | |
| XXXXXXXX | XXX XX, XXXX |
XXXXXXX XXX XXXX |
|
| XXX XX, XXXX |
XXXXXX XXX XXXX |
$XXX,XXX | |
| XXXXXXXX | XXX XX, XXXX |
XXXXXXX XXX XXXX |
|
| XXX XX, XXXX |
XXXXXX XXX XXXX |
$XXX,XXX |
| XXXXXXXX XXXX | XXX XX, XXXX | $740,000 XXX XXXX |
| XXXXXXXX XXXXXX | XXX XX, XXXX | $724,900 XXX XXXX |
| XXXXXXXX XXXXXXX | XXX XX, XXXX | XXX XXXX |
| XXXXXXXX XXXXXX | XXX XX, XXXX | $779,900 XXX XXXX |
| XXXXXXXX XXXXXXX | XXX XX, XXXX | XXX XXXX |
| XXXXXXXX XXXXXX | XXX XX, XXXX | $814,900 XXX XXXX |

ÉIC Saint-Charles-Garnier
Elementary: CatholicOrmiston Public School
Elementary: PublicFallingbrook Public School
Elementary: PublicSt Matthew the Evangelist Catholic School
Elementary: CatholicJack Miner Public School
Elementary: PublicRobert Munsch Public School
Elementary: PublicÉSC Saint-Charles-Garnier
Secondary: CatholicBrooklin High School
Secondary: PublicAll Saints Catholic Secondary School
Secondary: CatholicFather Leo J Austin Catholic Secondary School
Secondary: CatholicDonald A Wilson Secondary School
Secondary: PublicSinclair Secondary School
Secondary: Public- 4 bath
- 4 bed
15 Heaver Drive, Whitby, Ontario • L1N 9K4 • Pringle Creek
- 3 bath
- 4 bed
- 2000 sqft
30 Gillivary Drive, Whitby, Ontario • L1P 0C9 • Rural Whitby




