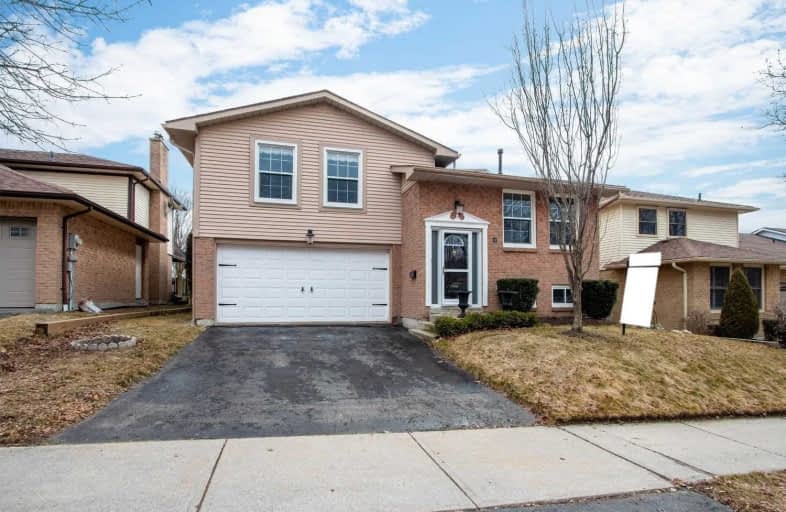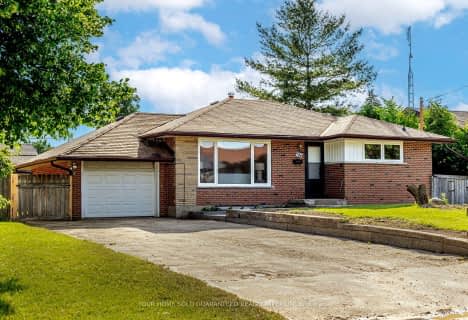
Video Tour

St Theresa Catholic School
Elementary: Catholic
0.93 km
St Paul Catholic School
Elementary: Catholic
1.15 km
Stephen G Saywell Public School
Elementary: Public
1.34 km
Dr Robert Thornton Public School
Elementary: Public
0.37 km
C E Broughton Public School
Elementary: Public
1.27 km
Bellwood Public School
Elementary: Public
1.50 km
Father Donald MacLellan Catholic Sec Sch Catholic School
Secondary: Catholic
2.45 km
Durham Alternative Secondary School
Secondary: Public
2.81 km
Monsignor Paul Dwyer Catholic High School
Secondary: Catholic
2.67 km
R S Mclaughlin Collegiate and Vocational Institute
Secondary: Public
2.48 km
Anderson Collegiate and Vocational Institute
Secondary: Public
1.06 km
Father Leo J Austin Catholic Secondary School
Secondary: Catholic
2.93 km













