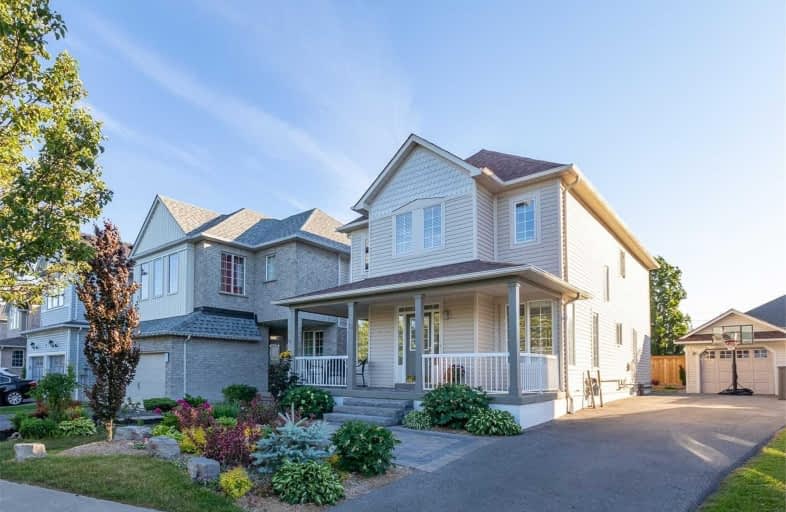
3D Walkthrough

St Paul Catholic School
Elementary: Catholic
1.46 km
Stephen G Saywell Public School
Elementary: Public
1.94 km
Dr Robert Thornton Public School
Elementary: Public
2.31 km
Sir Samuel Steele Public School
Elementary: Public
0.63 km
John Dryden Public School
Elementary: Public
0.38 km
St Mark the Evangelist Catholic School
Elementary: Catholic
0.63 km
Father Donald MacLellan Catholic Sec Sch Catholic School
Secondary: Catholic
1.56 km
Monsignor Paul Dwyer Catholic High School
Secondary: Catholic
1.67 km
R S Mclaughlin Collegiate and Vocational Institute
Secondary: Public
1.99 km
Anderson Collegiate and Vocational Institute
Secondary: Public
3.19 km
Father Leo J Austin Catholic Secondary School
Secondary: Catholic
1.98 km
Sinclair Secondary School
Secondary: Public
2.15 km










