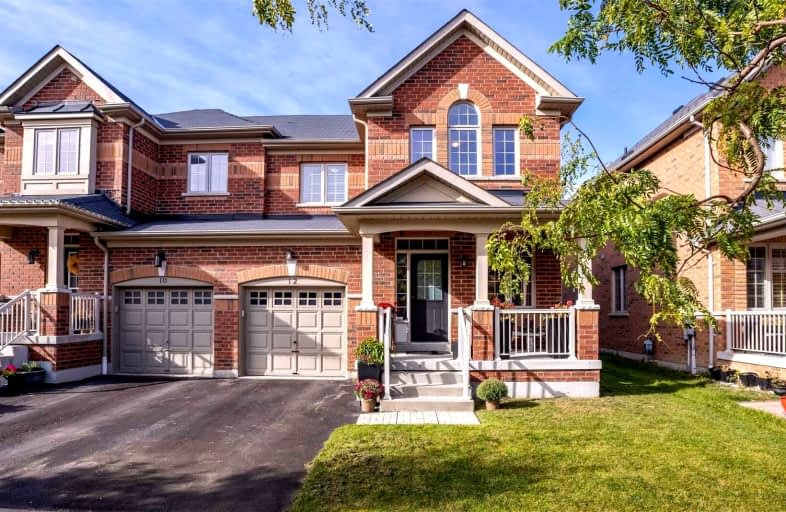
St Bernard Catholic School
Elementary: Catholic
1.11 km
Ormiston Public School
Elementary: Public
0.69 km
Fallingbrook Public School
Elementary: Public
1.27 km
St Matthew the Evangelist Catholic School
Elementary: Catholic
0.46 km
Glen Dhu Public School
Elementary: Public
0.96 km
Jack Miner Public School
Elementary: Public
1.28 km
ÉSC Saint-Charles-Garnier
Secondary: Catholic
1.90 km
All Saints Catholic Secondary School
Secondary: Catholic
1.78 km
Anderson Collegiate and Vocational Institute
Secondary: Public
2.39 km
Father Leo J Austin Catholic Secondary School
Secondary: Catholic
1.22 km
Donald A Wilson Secondary School
Secondary: Public
1.85 km
Sinclair Secondary School
Secondary: Public
1.97 km














