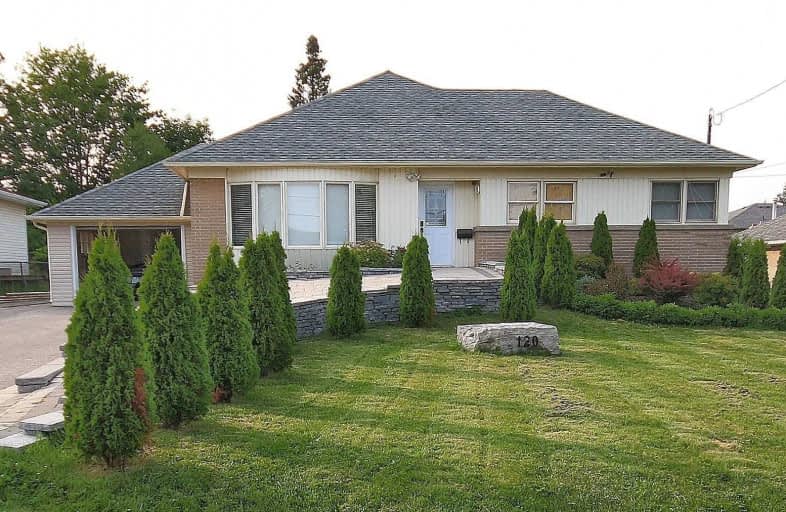
École élémentaire Antonine Maillet
Elementary: Public
2.05 km
Woodcrest Public School
Elementary: Public
2.27 km
Stephen G Saywell Public School
Elementary: Public
1.94 km
Dr Robert Thornton Public School
Elementary: Public
1.58 km
Waverly Public School
Elementary: Public
1.11 km
Bellwood Public School
Elementary: Public
0.70 km
DCE - Under 21 Collegiate Institute and Vocational School
Secondary: Public
2.98 km
Father Donald MacLellan Catholic Sec Sch Catholic School
Secondary: Catholic
3.03 km
Durham Alternative Secondary School
Secondary: Public
1.92 km
Monsignor Paul Dwyer Catholic High School
Secondary: Catholic
3.20 km
R S Mclaughlin Collegiate and Vocational Institute
Secondary: Public
2.82 km
Anderson Collegiate and Vocational Institute
Secondary: Public
2.19 km














