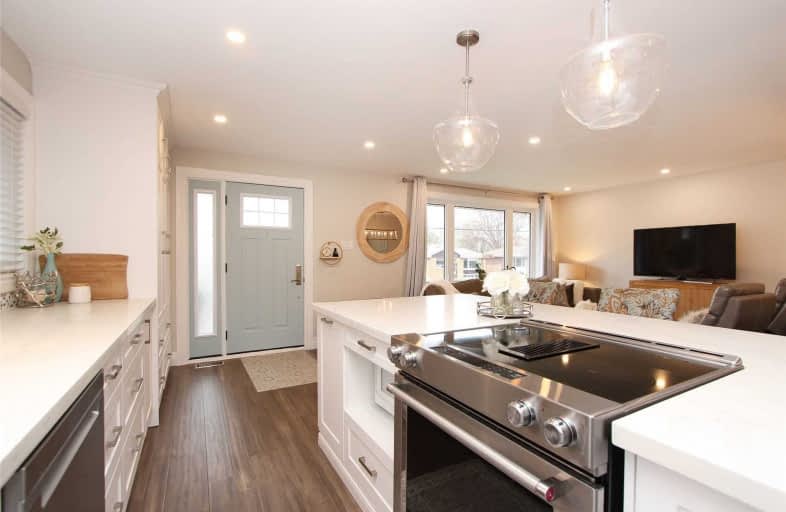
St Theresa Catholic School
Elementary: Catholic
0.28 km
Dr Robert Thornton Public School
Elementary: Public
1.09 km
ÉÉC Jean-Paul II
Elementary: Catholic
1.16 km
C E Broughton Public School
Elementary: Public
0.67 km
Bellwood Public School
Elementary: Public
1.26 km
Pringle Creek Public School
Elementary: Public
1.13 km
Father Donald MacLellan Catholic Sec Sch Catholic School
Secondary: Catholic
3.18 km
Henry Street High School
Secondary: Public
2.65 km
Monsignor Paul Dwyer Catholic High School
Secondary: Catholic
3.40 km
R S Mclaughlin Collegiate and Vocational Institute
Secondary: Public
3.20 km
Anderson Collegiate and Vocational Institute
Secondary: Public
0.52 km
Father Leo J Austin Catholic Secondary School
Secondary: Catholic
3.18 km














