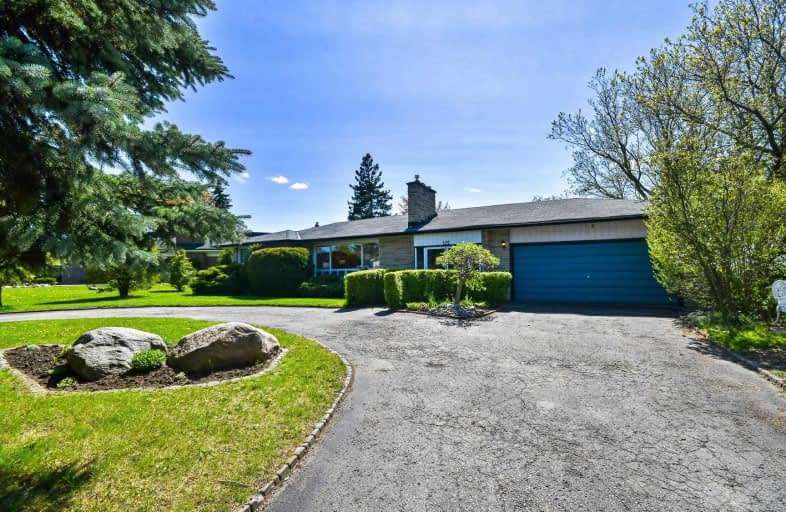
St Theresa Catholic School
Elementary: Catholic
0.87 km
St Paul Catholic School
Elementary: Catholic
1.16 km
Dr Robert Thornton Public School
Elementary: Public
0.69 km
ÉÉC Jean-Paul II
Elementary: Catholic
1.92 km
C E Broughton Public School
Elementary: Public
1.11 km
Pringle Creek Public School
Elementary: Public
0.95 km
Father Donald MacLellan Catholic Sec Sch Catholic School
Secondary: Catholic
2.56 km
Monsignor Paul Dwyer Catholic High School
Secondary: Catholic
2.79 km
R S Mclaughlin Collegiate and Vocational Institute
Secondary: Public
2.67 km
Anderson Collegiate and Vocational Institute
Secondary: Public
0.89 km
Father Leo J Austin Catholic Secondary School
Secondary: Catholic
2.50 km
Sinclair Secondary School
Secondary: Public
3.31 km










