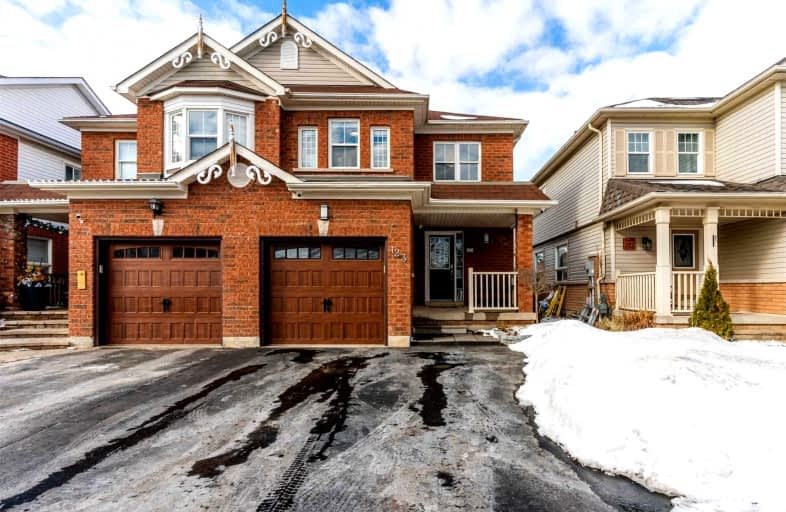
All Saints Elementary Catholic School
Elementary: Catholic
1.71 km
St Luke the Evangelist Catholic School
Elementary: Catholic
0.84 km
Jack Miner Public School
Elementary: Public
1.40 km
Captain Michael VandenBos Public School
Elementary: Public
1.12 km
Williamsburg Public School
Elementary: Public
0.51 km
Robert Munsch Public School
Elementary: Public
2.04 km
ÉSC Saint-Charles-Garnier
Secondary: Catholic
1.99 km
Henry Street High School
Secondary: Public
4.71 km
All Saints Catholic Secondary School
Secondary: Catholic
1.73 km
Father Leo J Austin Catholic Secondary School
Secondary: Catholic
3.25 km
Donald A Wilson Secondary School
Secondary: Public
1.91 km
Sinclair Secondary School
Secondary: Public
3.36 km














