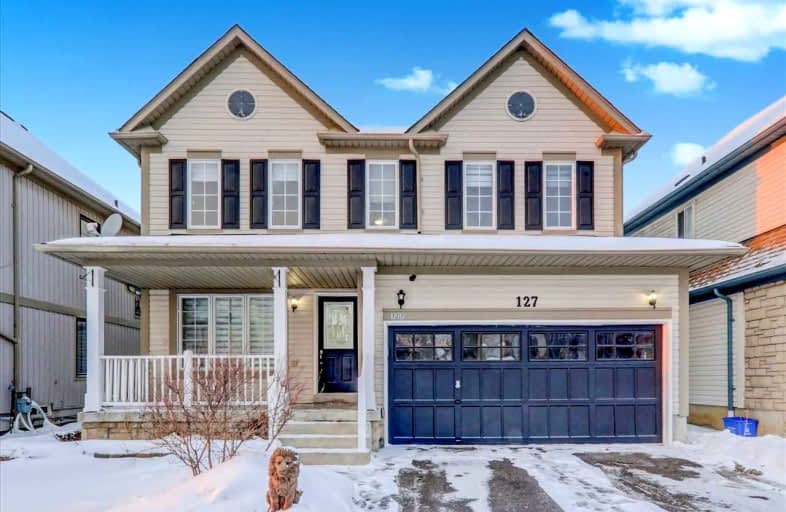Car-Dependent
- Most errands require a car.
Some Transit
- Most errands require a car.
Bikeable
- Some errands can be accomplished on bike.

ÉIC Saint-Charles-Garnier
Elementary: CatholicOrmiston Public School
Elementary: PublicFallingbrook Public School
Elementary: PublicSt Matthew the Evangelist Catholic School
Elementary: CatholicJack Miner Public School
Elementary: PublicRobert Munsch Public School
Elementary: PublicÉSC Saint-Charles-Garnier
Secondary: CatholicBrooklin High School
Secondary: PublicAll Saints Catholic Secondary School
Secondary: CatholicFather Leo J Austin Catholic Secondary School
Secondary: CatholicDonald A Wilson Secondary School
Secondary: PublicSinclair Secondary School
Secondary: Public-
St Louis Bar and Grill
10 Broadleaf Avenue, Whitby, ON L1R 0B5 0.35km -
Bollocks Pub & Kitchen
30 Taunton Road E, Whitby, ON L1R 0A1 0.74km -
State & Main Kitchen & Bar
378 Taunton Road E, Whitby, ON L1R 0H4 1.47km
-
McDonald's
4100 Baldwin Street S, Whitby, ON L1R 3H8 0.47km -
Tim Hortons
130 Taunton Road W, Whitby, ON L1R 3H8 0.77km -
Starbucks
3940 Brock St N, Whitby, ON L1R 2Y4 0.86km
-
Shoppers Drug Mart
4081 Thickson Rd N, Whitby, ON L1R 2X3 2.51km -
I.D.A. - Jerry's Drug Warehouse
223 Brock St N, Whitby, ON L1N 4N6 4.6km -
Shoppers Drug Mart
910 Dundas Street W, Whitby, ON L1P 1P7 5.07km
-
Osaka Food Market
20 Broadleaf Avenue, Whitby, ON L1R 0B5 0.38km -
Elias Naan and Kabob
20 Broadleaf Avenue, Whitby, ON L1R 0B5 0.38km -
Tahini’s
4160 Baldwin St S, Whitby, ON L1R 3H8 0.32km
-
Whitby Mall
1615 Dundas Street E, Whitby, ON L1N 7G3 5.71km -
Oshawa Centre
419 King Street West, Oshawa, ON L1J 2K5 7.26km -
Walmart
4100 Baldwin Street, Whitby, ON L1R 3H8 0.5km
-
Real Canadian Superstore
200 Taunton Road West, Whitby, ON L1R 3H8 0.93km -
Bulk Barn
150 Taunton Road W, Whitby, ON L1R 3H8 0.79km -
Farm Boy
360 Taunton Road E, Whitby, ON L1R 0H4 0.88km
-
Liquor Control Board of Ontario
15 Thickson Road N, Whitby, ON L1N 8W7 5.32km -
LCBO
629 Victoria Street W, Whitby, ON L1N 0E4 7.05km -
LCBO
400 Gibb Street, Oshawa, ON L1J 0B2 7.72km
-
Lambert Oil Company
4505 Baldwin Street S, Whitby, ON L1R 2W5 0.32km -
Petro-Canada
10 Taunton Rd E, Whitby, ON L1R 3L5 0.7km -
Canadian Tire Gas+
4080 Garden Street, Whitby, ON L1R 3K5 1km
-
Landmark Cinemas
75 Consumers Drive, Whitby, ON L1N 9S2 6.9km -
Cineplex Odeon
248 Kingston Road E, Ajax, ON L1S 1G1 7.56km -
Regent Theatre
50 King Street E, Oshawa, ON L1H 1B4 8.25km
-
Whitby Public Library
701 Rossland Road E, Whitby, ON L1N 8Y9 2.93km -
Whitby Public Library
405 Dundas Street W, Whitby, ON L1N 6A1 4.97km -
Oshawa Public Library, McLaughlin Branch
65 Bagot Street, Oshawa, ON L1H 1N2 8.13km
-
Lakeridge Health
1 Hospital Court, Oshawa, ON L1G 2B9 7.52km -
Ontario Shores Centre for Mental Health Sciences
700 Gordon Street, Whitby, ON L1N 5S9 8.25km -
Whitby Medical Walk In Clinic
3910 Brock Street N, Whitby, ON L1R 3E1 0.91km
-
McKinney Park and Splash Pad
0.3km -
Country Lane Park
Whitby ON 2.11km -
Darren Park
75 Darren Ave, Whitby ON 2.38km
-
RBC Royal Bank
480 Taunton Rd E (Baldwin), Whitby ON L1N 5R5 0.72km -
RBC Royal Bank
714 Rossland Rd E (Garden), Whitby ON L1N 9L3 2.91km -
Scotiabank
3555 Thickson Rd N, Whitby ON L1R 2H1 3.04km
- 3 bath
- 4 bed
- 2000 sqft
23 BREMNER Street West, Whitby, Ontario • L1R 0P8 • Rolling Acres














