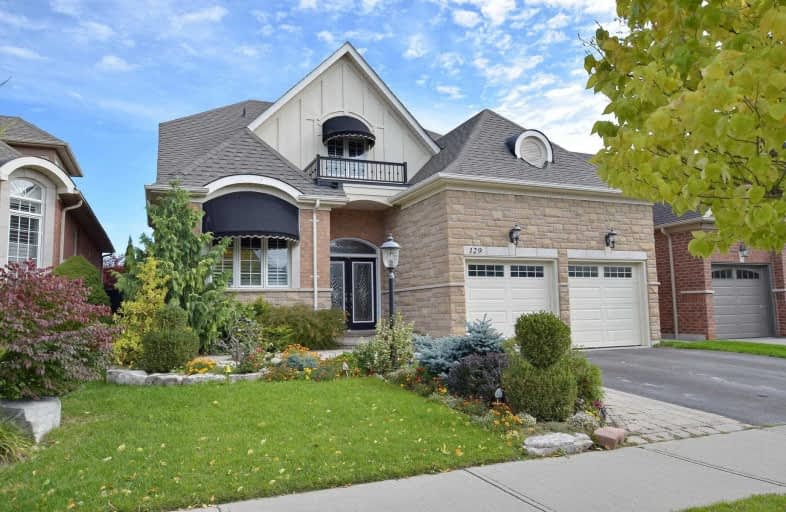
All Saints Elementary Catholic School
Elementary: Catholic
1.17 km
St John the Evangelist Catholic School
Elementary: Catholic
1.98 km
Colonel J E Farewell Public School
Elementary: Public
0.49 km
St Luke the Evangelist Catholic School
Elementary: Catholic
1.75 km
Captain Michael VandenBos Public School
Elementary: Public
1.35 km
Williamsburg Public School
Elementary: Public
1.64 km
ÉSC Saint-Charles-Garnier
Secondary: Catholic
3.54 km
Henry Street High School
Secondary: Public
3.05 km
All Saints Catholic Secondary School
Secondary: Catholic
1.07 km
Father Leo J Austin Catholic Secondary School
Secondary: Catholic
3.98 km
Donald A Wilson Secondary School
Secondary: Public
0.99 km
Sinclair Secondary School
Secondary: Public
4.51 km














