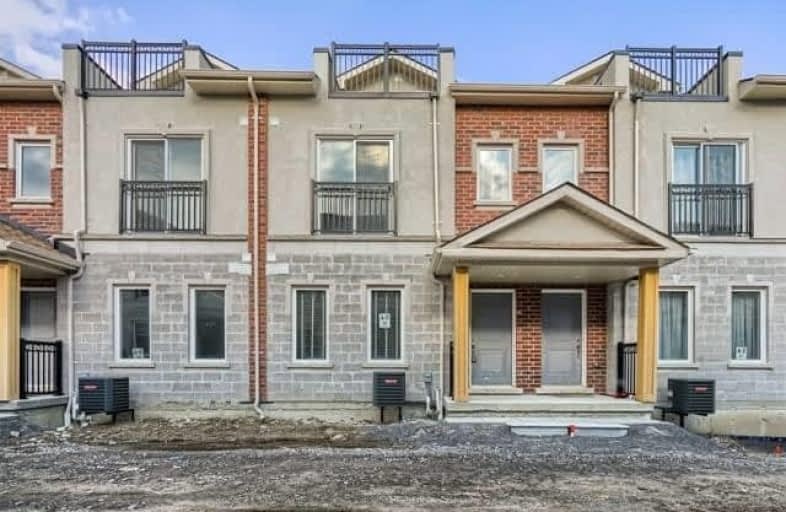Sold on Jun 13, 2018
Note: Property is not currently for sale or for rent.

-
Type: Att/Row/Twnhouse
-
Style: 3-Storey
-
Lot Size: 18.9 x 28.6 Feet
-
Age: No Data
-
Taxes: $2,500 per year
-
Days on Site: 15 Days
-
Added: Sep 07, 2019 (2 weeks on market)
-
Updated:
-
Last Checked: 2 months ago
-
MLS®#: E4144598
-
Listed By: Re/max hallmark first group realty ltd., brokerage
Beautiful Townhome In The Trafalgar Enclave, Boasts A Master Bedroom Retreat, Modern 4 Piece Ensuite With Glass Shower Enclosure And Extended Mirrors, Enjoy Your Morning Coffee Or Evening Sunset On Terrace Off Mbr, Beautiful Modern Kitchen With S/S Appliances, Stone Backsplash, Freshly Painted Throughout, Upgraded Lighting, Upgraded Flooring And Stair Railing Pickets, Address On Google Is 1010 Dundas - Access From Crawforth St
Extras
Kitchen S/S Appl., Washer & Dryer, All Electric Light Fixtures, Stone Backsplash, Updated Modern Lighting, Home Is West Of Anderson On Crawforth At Stop Sign Enter New Home Site & Turn Right.
Property Details
Facts for 13-1050 Elton Way, Whitby
Status
Days on Market: 15
Last Status: Sold
Sold Date: Jun 13, 2018
Closed Date: Jun 26, 2018
Expiry Date: Aug 31, 2018
Sold Price: $494,000
Unavailable Date: Jun 13, 2018
Input Date: May 30, 2018
Property
Status: Sale
Property Type: Att/Row/Twnhouse
Style: 3-Storey
Area: Whitby
Community: Pringle Creek
Availability Date: 30 Days/ Tba
Inside
Bedrooms: 3
Bathrooms: 3
Kitchens: 1
Rooms: 6
Den/Family Room: No
Air Conditioning: Central Air
Fireplace: No
Washrooms: 3
Building
Basement: Other
Heat Type: Forced Air
Heat Source: Gas
Exterior: Brick
Exterior: Stone
Water Supply: Municipal
Special Designation: Unknown
Parking
Driveway: None
Garage Spaces: 1
Garage Type: Built-In
Total Parking Spaces: 1
Fees
Tax Year: 2017
Tax Legal Description: Pt Blk 1 Pl 40M2586 Prt 3 Plan 40R29728
Taxes: $2,500
Additional Mo Fees: 87.99
Land
Cross Street: Crawforth & Anderson
Municipality District: Whitby
Fronting On: East
Parcel of Tied Land: Y
Pool: None
Sewer: Sewers
Lot Depth: 28.6 Feet
Lot Frontage: 18.9 Feet
Rooms
Room details for 13-1050 Elton Way, Whitby
| Type | Dimensions | Description |
|---|---|---|
| Living Main | 3.84 x 5.60 | Hardwood Floor, Combined W/Dining |
| Dining Main | 3.84 x 5.60 | Hardwood Floor, Combined W/Living |
| Kitchen Main | 2.50 x 4.23 | Modern Kitchen, Stainless Steel Appl, Open Concept |
| Br 2nd | 2.40 x 4.30 | Broadloom, Juliette Balcony, W/I Closet |
| Br 2nd | 2.47 x 4.50 | Broadloom |
| Media/Ent 2nd | 2.56 x 2.90 | Broadloom |
| Master 3rd | 3.84 x 5.60 | 4 Pc Ensuite, W/O To Terrace, W/I Closet |
| Other 3rd | 2.20 x 3.00 | W/O To Terrace |
| XXXXXXXX | XXX XX, XXXX |
XXXX XXX XXXX |
$XXX,XXX |
| XXX XX, XXXX |
XXXXXX XXX XXXX |
$XXX,XXX | |
| XXXXXXXX | XXX XX, XXXX |
XXXXXXX XXX XXXX |
|
| XXX XX, XXXX |
XXXXXX XXX XXXX |
$XXX,XXX |
| XXXXXXXX XXXX | XXX XX, XXXX | $494,000 XXX XXXX |
| XXXXXXXX XXXXXX | XXX XX, XXXX | $497,900 XXX XXXX |
| XXXXXXXX XXXXXXX | XXX XX, XXXX | XXX XXXX |
| XXXXXXXX XXXXXX | XXX XX, XXXX | $499,900 XXX XXXX |

St Theresa Catholic School
Elementary: CatholicÉÉC Jean-Paul II
Elementary: CatholicC E Broughton Public School
Elementary: PublicSir William Stephenson Public School
Elementary: PublicPringle Creek Public School
Elementary: PublicJulie Payette
Elementary: PublicHenry Street High School
Secondary: PublicAll Saints Catholic Secondary School
Secondary: CatholicAnderson Collegiate and Vocational Institute
Secondary: PublicFather Leo J Austin Catholic Secondary School
Secondary: CatholicDonald A Wilson Secondary School
Secondary: PublicSinclair Secondary School
Secondary: Public

