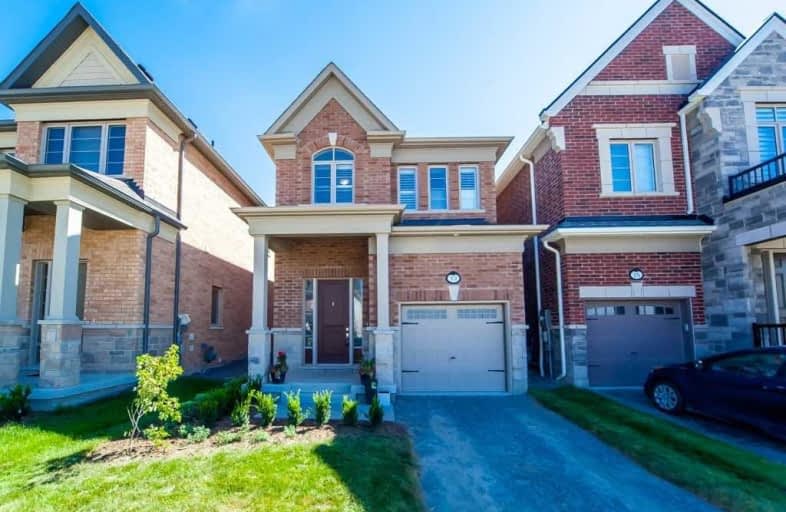
ÉIC Saint-Charles-Garnier
Elementary: Catholic
1.28 km
St Luke the Evangelist Catholic School
Elementary: Catholic
1.04 km
Jack Miner Public School
Elementary: Public
1.08 km
Captain Michael VandenBos Public School
Elementary: Public
1.45 km
Williamsburg Public School
Elementary: Public
1.08 km
Robert Munsch Public School
Elementary: Public
1.29 km
ÉSC Saint-Charles-Garnier
Secondary: Catholic
1.28 km
Henry Street High School
Secondary: Public
4.96 km
All Saints Catholic Secondary School
Secondary: Catholic
2.05 km
Father Leo J Austin Catholic Secondary School
Secondary: Catholic
2.73 km
Donald A Wilson Secondary School
Secondary: Public
2.25 km
Sinclair Secondary School
Secondary: Public
2.70 km










