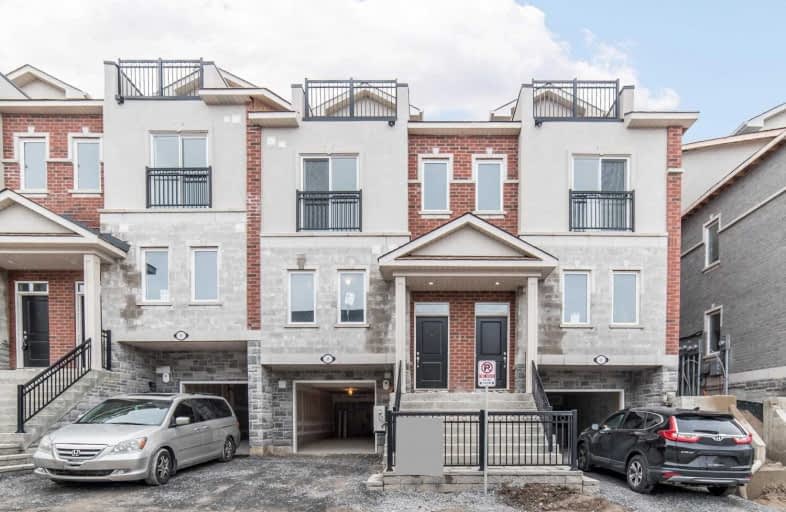Sold on Feb 01, 2019
Note: Property is not currently for sale or for rent.

-
Type: Att/Row/Twnhouse
-
Style: 3-Storey
-
Lot Size: 18.01 x 43.31 Feet
-
Age: No Data
-
Days on Site: 49 Days
-
Added: Dec 14, 2018 (1 month on market)
-
Updated:
-
Last Checked: 2 months ago
-
MLS®#: E4322604
-
Listed By: Homelife superior realty inc., brokerage
Spacious 3 Bdrm Townhouse With 9Ft Ceilings On The Main Fl. Ideal For First Time Buyers Or Investors. Move In & Enjoy A Brand New House! Landscaped Courtyard. Get Out & Enjoy The Great Outdoors, You Can Bike & Hike To Explore The Whitby Trail System All Around & Down To The Waterfront!
Extras
Upgraded Fridge,Stove,Built-In Dishwasher (In S/S Finish).Upgrades Incl Counter Tops,Entry Stairs,& Hardwood Fl. Builder Still Completing Some Work & Final Finishes. Hwt, Furnace, & Boiler Are Rentals. Main Fee $79.05/M For Snow & Garbage
Property Details
Facts for 116-13 Kantium Way, Whitby
Status
Days on Market: 49
Last Status: Sold
Sold Date: Feb 01, 2019
Closed Date: Mar 22, 2019
Expiry Date: Feb 15, 2019
Sold Price: $490,000
Unavailable Date: Feb 01, 2019
Input Date: Dec 14, 2018
Property
Status: Sale
Property Type: Att/Row/Twnhouse
Style: 3-Storey
Area: Whitby
Community: Blue Grass Meadows
Availability Date: Immediate
Inside
Bedrooms: 3
Bathrooms: 3
Kitchens: 1
Rooms: 7
Den/Family Room: No
Air Conditioning: Central Air
Fireplace: No
Washrooms: 3
Building
Basement: Sep Entrance
Heat Type: Forced Air
Heat Source: Gas
Exterior: Brick
Exterior: Vinyl Siding
Water Supply: Municipal
Special Designation: Unknown
Parking
Driveway: Available
Garage Spaces: 1
Garage Type: Built-In
Covered Parking Spaces: 1
Fees
Tax Year: 2018
Tax Legal Description: Part Block 1 Plan 40M2586 Part 116 Plan 40R29868*
Land
Cross Street: Dundas/Thickson
Municipality District: Whitby
Fronting On: East
Pool: None
Sewer: Sewers
Lot Depth: 43.31 Feet
Lot Frontage: 18.01 Feet
Rooms
Room details for 116-13 Kantium Way, Whitby
| Type | Dimensions | Description |
|---|---|---|
| Living Main | 5.96 x 4.37 | Hardwood Floor, Combined W/Dining |
| Dining Main | 5.96 x 4.37 | Hardwood Floor, Combined W/Living |
| Kitchen Main | 2.74 x 3.25 | Ceramic Floor, Stainless Steel Ap |
| Media/Ent 2nd | 2.89 x 2.52 | |
| 2nd Br 2nd | 4.34 x 2.57 | Broadloom, Double Closet, Large Window |
| 3rd Br 2nd | 4.74 x 2.92 | Broadloom, W/I Closet, Large Window |
| Master 3rd | 5.07 x 3.63 | Broadloom, W/I Closet, 4 Pc Bath |
| XXXXXXXX | XXX XX, XXXX |
XXXX XXX XXXX |
$XXX,XXX |
| XXX XX, XXXX |
XXXXXX XXX XXXX |
$XXX,XXX | |
| XXXXXXXX | XXX XX, XXXX |
XXXXXXX XXX XXXX |
|
| XXX XX, XXXX |
XXXXXX XXX XXXX |
$XXX,XXX |
| XXXXXXXX XXXX | XXX XX, XXXX | $490,000 XXX XXXX |
| XXXXXXXX XXXXXX | XXX XX, XXXX | $499,900 XXX XXXX |
| XXXXXXXX XXXXXXX | XXX XX, XXXX | XXX XXXX |
| XXXXXXXX XXXXXX | XXX XX, XXXX | $499,900 XXX XXXX |

St Theresa Catholic School
Elementary: CatholicÉÉC Jean-Paul II
Elementary: CatholicC E Broughton Public School
Elementary: PublicSir William Stephenson Public School
Elementary: PublicPringle Creek Public School
Elementary: PublicJulie Payette
Elementary: PublicFather Donald MacLellan Catholic Sec Sch Catholic School
Secondary: CatholicHenry Street High School
Secondary: PublicAnderson Collegiate and Vocational Institute
Secondary: PublicFather Leo J Austin Catholic Secondary School
Secondary: CatholicDonald A Wilson Secondary School
Secondary: PublicSinclair Secondary School
Secondary: Public

