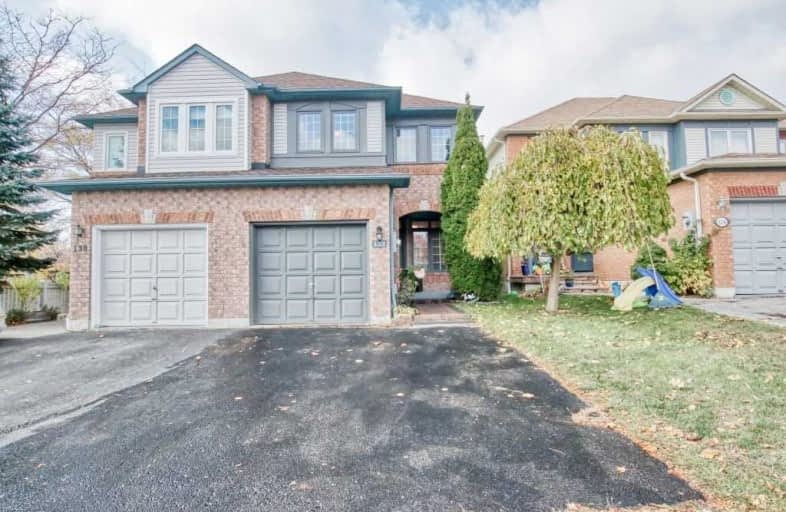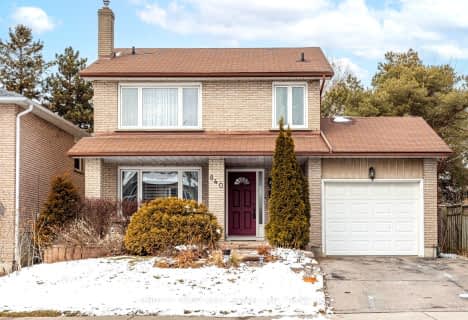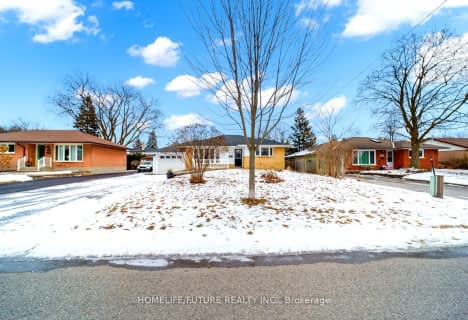
Video Tour

St Bernard Catholic School
Elementary: Catholic
1.37 km
Fallingbrook Public School
Elementary: Public
1.51 km
Glen Dhu Public School
Elementary: Public
1.51 km
Sir Samuel Steele Public School
Elementary: Public
0.41 km
John Dryden Public School
Elementary: Public
0.46 km
St Mark the Evangelist Catholic School
Elementary: Catholic
0.21 km
Father Donald MacLellan Catholic Sec Sch Catholic School
Secondary: Catholic
2.30 km
Monsignor Paul Dwyer Catholic High School
Secondary: Catholic
2.43 km
R S Mclaughlin Collegiate and Vocational Institute
Secondary: Public
2.71 km
Anderson Collegiate and Vocational Institute
Secondary: Public
3.11 km
Father Leo J Austin Catholic Secondary School
Secondary: Catholic
1.26 km
Sinclair Secondary School
Secondary: Public
1.41 km













