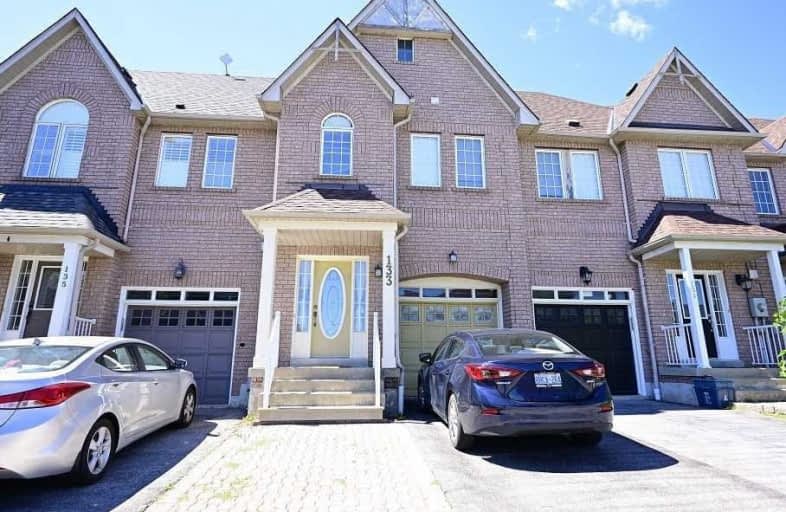
Earl A Fairman Public School
Elementary: Public
0.48 km
St John the Evangelist Catholic School
Elementary: Catholic
1.11 km
St Marguerite d'Youville Catholic School
Elementary: Catholic
1.71 km
West Lynde Public School
Elementary: Public
1.60 km
Pringle Creek Public School
Elementary: Public
1.54 km
Julie Payette
Elementary: Public
0.94 km
ÉSC Saint-Charles-Garnier
Secondary: Catholic
3.57 km
Henry Street High School
Secondary: Public
1.55 km
All Saints Catholic Secondary School
Secondary: Catholic
1.74 km
Anderson Collegiate and Vocational Institute
Secondary: Public
1.80 km
Father Leo J Austin Catholic Secondary School
Secondary: Catholic
2.92 km
Donald A Wilson Secondary School
Secondary: Public
1.61 km











